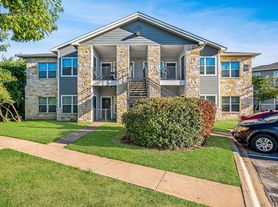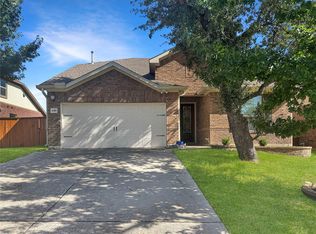Welcome to your new home in the heart of Cedar Park! This beautifully maintained 3-bedroom, 2.5-bath home offers modern comfort, privacy, and convenience in a quiet community. The open-concept floor plan features high ceilings, large windows, and abundant natural light, creating a bright and inviting atmosphere throughout.
Enjoy a chef's kitchen with granite countertops, stainless-steel appliances, upgraded cabinetry, and a spacious island perfect for entertaining. The living area flows seamlessly to a private fenced patio, ideal for morning coffee or relaxing evenings. Upstairs, the primary suite includes a walk-in closet and spa-style bathroom with dual vanities and a soaking tub. The second bedroom with en-suite bath is perfect for guests or a home office.
Additional highlights include:
fresh designer paint throughout
Washer and dryer included
Attached 2-car garage with ample storage
Energy-efficient HVAC system and smart thermostat
Located just minutes from H-E-B, the Lakeline area, and top-rated Leander ISD schools, this property offers the perfect blend of suburban tranquility and city convenience. Easy access to 183 and 45 Toll makes commuting to Austin a breeze.
Renter is responsible for utilities. Firs month's rent due at signing. No smoking allowed. Up to three pets total allowed.
House for rent
Accepts Zillow applications
$2,500/mo
404 Buttercup Creek Blvd APT 34, Cedar Park, TX 78613
4beds
2,373sqft
Price may not include required fees and charges.
Single family residence
Available now
Cats, dogs OK
Central air
In unit laundry
Attached garage parking
-- Heating
What's special
High ceilingsStainless-steel appliancesAbundant natural lightLarge windowsGranite countertopsFresh designer paintSoaking tub
- 2 days |
- -- |
- -- |
Travel times
Facts & features
Interior
Bedrooms & bathrooms
- Bedrooms: 4
- Bathrooms: 3
- Full bathrooms: 2
- 1/2 bathrooms: 1
Cooling
- Central Air
Appliances
- Included: Dishwasher, Dryer, Freezer, Microwave, Oven, Refrigerator, Washer
- Laundry: In Unit
Features
- Walk In Closet
Interior area
- Total interior livable area: 2,373 sqft
Property
Parking
- Parking features: Attached
- Has attached garage: Yes
- Details: Contact manager
Features
- Exterior features: Walk In Closet
Details
- Parcel number: R17W31340000034
Construction
Type & style
- Home type: SingleFamily
- Property subtype: Single Family Residence
Community & HOA
Location
- Region: Cedar Park
Financial & listing details
- Lease term: 1 Year
Price history
| Date | Event | Price |
|---|---|---|
| 10/17/2025 | Listed for rent | $2,500+6.4%$1/sqft |
Source: Zillow Rentals | ||
| 10/10/2020 | Listing removed | $2,350$1/sqft |
Source: Keller Williams Realty C.P. #4755307 | ||
| 10/2/2020 | Price change | $2,350-5.8%$1/sqft |
Source: Keller Williams Realty C.P. #4755307 | ||
| 9/1/2020 | Listed for rent | $2,495$1/sqft |
Source: Keller Williams Realty C.P. #4755307 | ||
| 8/6/2020 | Listing removed | $299,900$126/sqft |
Source: Hindsite 20/20 Dallas #2951032 | ||

