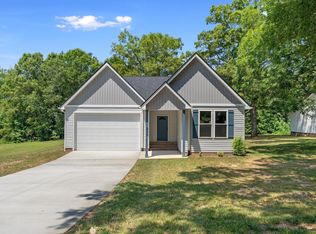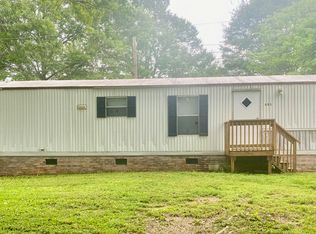Sold for $324,000
$324,000
404 Burrell St, Pendleton, SC 29670
3beds
1,743sqft
Single Family Residence
Built in ----
0.87 Acres Lot
$334,700 Zestimate®
$186/sqft
$1,974 Estimated rent
Home value
$334,700
$268,000 - $415,000
$1,974/mo
Zestimate® history
Loading...
Owner options
Explore your selling options
What's special
This one will stop you in your tracks! Welcome home to this beautiful, new construction home. This thoughtfully built home placed on .87 acres surrounded by beautiful trees and only minutes from the growing Downtown Pendleton and the Pendleton Mill. As you walk through the front door you are greeted by the cozy entry way and drawn to the open kitchen and living room. Looking out your sliding glass door into your large backyard you are warmed by the changing colors of the mature trees. In this beautiful open concept kitchen, dining and living room you can host your friends and family for any gathering. The beautiful kitchen boasts stunning quartz countertops, ample storage, all new stainless steel appliances, a farm sink, and a large pantry sure to meet your needs. Luxury-vinyl plank flooring is through out the entire home. Mixed with just the right modern touches such as, an electric fireplace and the cozy feel of farmhouse, this home has it all! This split floor plan also gives the privacy needed for anyone. Walking into the primary bedroom your eyes are drawn up to the vaulted ceilings. Don't miss the luxurious bathroom with a walk-in shower, double sinks and an over-sized walk-in closet with custom shelving. While visiting this beautiful home don't forget to swing through the town square just minutes away for lunch, coffee or a glass of wine. You don't want to miss out on making this home yours!
Zillow last checked: 8 hours ago
Listing updated: July 27, 2025 at 08:20pm
Listed by:
Samantha Walker 864-270-0630,
REAL GVL/REAL BROKER, LLC
Bought with:
Braxton Sheriff, 108117
Real Broker, LLC
Source: WUMLS,MLS#: 20289094 Originating MLS: Western Upstate Association of Realtors
Originating MLS: Western Upstate Association of Realtors
Facts & features
Interior
Bedrooms & bathrooms
- Bedrooms: 3
- Bathrooms: 2
- Full bathrooms: 2
- Main level bathrooms: 2
- Main level bedrooms: 3
Primary bedroom
- Dimensions: 14x13
Bedroom 2
- Dimensions: 13x14
Dining room
- Dimensions: 10x16
Kitchen
- Dimensions: 16x15
Laundry
- Dimensions: 10x6
Living room
- Dimensions: 16x20
Heating
- Central, Electric
Cooling
- Central Air, Electric
Appliances
- Included: Electric Oven, Electric Range, Electric Water Heater, Microwave, Plumbed For Ice Maker
- Laundry: Washer Hookup, Electric Dryer Hookup
Features
- Ceiling Fan(s), Cathedral Ceiling(s), Dual Sinks, Fireplace, Bath in Primary Bedroom, Main Level Primary, Quartz Counters, Shower Only
- Flooring: Luxury Vinyl Plank
- Windows: Vinyl
- Basement: None,Crawl Space
- Has fireplace: Yes
Interior area
- Total structure area: 1,743
- Total interior livable area: 1,743 sqft
- Finished area above ground: 1,743
- Finished area below ground: 0
Property
Parking
- Total spaces: 2
- Parking features: Attached, Garage, Driveway, Garage Door Opener
- Attached garage spaces: 2
Features
- Levels: One
- Stories: 1
- Patio & porch: Deck
- Exterior features: Deck
Lot
- Size: 0.87 Acres
- Features: City Lot, Gentle Sloping, Level, Not In Subdivision, Sloped
Details
- Parcel number: 401402012
Construction
Type & style
- Home type: SingleFamily
- Architectural style: Craftsman
- Property subtype: Single Family Residence
Materials
- Vinyl Siding
- Foundation: Crawlspace
- Roof: Architectural,Shingle
Condition
- New Construction,Never Occupied
- New construction: Yes
Utilities & green energy
- Sewer: Public Sewer
Community & neighborhood
Location
- Region: Pendleton
Other
Other facts
- Listing agreement: Exclusive Right To Sell
Price history
| Date | Event | Price |
|---|---|---|
| 7/25/2025 | Sold | $324,000-1.5%$186/sqft |
Source: | ||
| 6/29/2025 | Pending sale | $329,000$189/sqft |
Source: | ||
| 6/29/2025 | Contingent | $329,000$189/sqft |
Source: | ||
| 6/18/2025 | Listed for sale | $329,000-6%$189/sqft |
Source: | ||
| 6/18/2025 | Listing removed | $350,000$201/sqft |
Source: | ||
Public tax history
| Year | Property taxes | Tax assessment |
|---|---|---|
| 2024 | -- | $5,650 |
| 2023 | $2,607 +14.7% | $5,650 |
| 2022 | $2,273 +7.7% | $5,650 +19.7% |
Find assessor info on the county website
Neighborhood: 29670
Nearby schools
GreatSchools rating
- 8/10Pendleton Elementary SchoolGrades: PK-6Distance: 0.9 mi
- 9/10Riverside Middle SchoolGrades: 7-8Distance: 1.3 mi
- 6/10Pendleton High SchoolGrades: 9-12Distance: 2.1 mi
Schools provided by the listing agent
- Elementary: Pendleton Elem
- Middle: Riverside Middl
- High: Pendleton High
Source: WUMLS. This data may not be complete. We recommend contacting the local school district to confirm school assignments for this home.
Get a cash offer in 3 minutes
Find out how much your home could sell for in as little as 3 minutes with a no-obligation cash offer.
Estimated market value$334,700
Get a cash offer in 3 minutes
Find out how much your home could sell for in as little as 3 minutes with a no-obligation cash offer.
Estimated market value
$334,700

