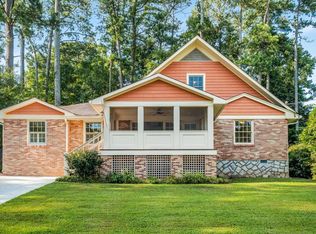Closed
$500,000
404 Bridlewood Cir, Decatur, GA 30030
3beds
1,176sqft
Single Family Residence, Residential
Built in 1953
0.31 Acres Lot
$491,800 Zestimate®
$425/sqft
$2,463 Estimated rent
Home value
$491,800
$452,000 - $536,000
$2,463/mo
Zestimate® history
Loading...
Owner options
Explore your selling options
What's special
Welcome to 404 Bridlewood Circle! This lovely starter, investment, or retirement home is in the highly sought after neighborhood of Springdale Heights (aka Decatur Heights). The home was remodeled just a few years ago with a modern kitchen, bath, and oh-so-fabulous screened-in porch. Floors are oak and tile. You’ll have all the benefits of the City of Decatur: walking lifestyle, community focused, but without the City of Decatur taxes. Grocery stores, clothing stores, restaurants, and coffee shops are less than a mile away. There is a beautifully landscaped and treed yard, a carport, and plenty of room for outside activities. Come tour the all brick ranch by calling your agent, the listing agents, or see it on Sunday from 2-4.
Zillow last checked: 8 hours ago
Listing updated: May 20, 2025 at 10:56pm
Listing Provided by:
Jane Acuff,
Jane & Co Real Estate 404-808-6447,
Ben Dowell,
Jane & Co Real Estate
Bought with:
SUSAN POWELL, 267666
Compass
Source: FMLS GA,MLS#: 7559651
Facts & features
Interior
Bedrooms & bathrooms
- Bedrooms: 3
- Bathrooms: 1
- Full bathrooms: 1
- Main level bathrooms: 1
- Main level bedrooms: 3
Primary bedroom
- Features: Other
- Level: Other
Bedroom
- Features: Other
Primary bathroom
- Features: Tub/Shower Combo
Dining room
- Features: Open Concept
Kitchen
- Features: Cabinets Other, Kitchen Island, Pantry, Stone Counters, Other
Heating
- Forced Air, Natural Gas
Cooling
- Ceiling Fan(s), Central Air
Appliances
- Included: Dishwasher, Gas Range, Gas Water Heater, Microwave, Refrigerator, Other
- Laundry: In Hall, Laundry Closet, Other
Features
- Bookcases, High Speed Internet, His and Hers Closets, Other
- Flooring: Ceramic Tile, Hardwood
- Windows: Insulated Windows
- Basement: Crawl Space
- Attic: Pull Down Stairs
- Has fireplace: No
- Fireplace features: None
- Common walls with other units/homes: No Common Walls
Interior area
- Total structure area: 1,176
- Total interior livable area: 1,176 sqft
Property
Parking
- Total spaces: 3
- Parking features: Carport, Driveway
- Carport spaces: 1
- Has uncovered spaces: Yes
Accessibility
- Accessibility features: None
Features
- Levels: One
- Stories: 1
- Patio & porch: Front Porch, Patio, Screened
- Exterior features: Garden, Rain Gutters, Other, No Dock
- Pool features: None
- Spa features: None
- Fencing: Back Yard,Fenced
- Has view: Yes
- View description: Other
- Waterfront features: None
- Body of water: None
Lot
- Size: 0.31 Acres
- Dimensions: 165 x 75
- Features: Back Yard, Front Yard, Landscaped, Private, Wooded
Details
- Additional structures: Outbuilding
- Parcel number: 18 007 01 014
- Other equipment: None
- Horse amenities: None
Construction
Type & style
- Home type: SingleFamily
- Architectural style: Ranch
- Property subtype: Single Family Residence, Residential
Materials
- Brick 4 Sides
- Foundation: Brick/Mortar
- Roof: Composition,Ridge Vents
Condition
- Resale
- New construction: No
- Year built: 1953
Utilities & green energy
- Electric: 110 Volts, Other
- Sewer: Public Sewer
- Water: Public
- Utilities for property: Cable Available, Electricity Available, Natural Gas Available, Other
Green energy
- Energy efficient items: None
- Energy generation: None
- Water conservation: Low-Flow Fixtures
Community & neighborhood
Security
- Security features: None
Community
- Community features: Near Public Transport, Restaurant, Sidewalks, Street Lights, Other
Location
- Region: Decatur
- Subdivision: Springdale Heights
Other
Other facts
- Road surface type: Asphalt, Paved
Price history
| Date | Event | Price |
|---|---|---|
| 5/15/2025 | Sold | $500,000+14.9%$425/sqft |
Source: | ||
| 4/21/2025 | Pending sale | $435,000$370/sqft |
Source: | ||
| 4/18/2025 | Listed for sale | $435,000+45%$370/sqft |
Source: | ||
| 6/14/2016 | Sold | $300,000-4.8%$255/sqft |
Source: | ||
| 5/23/2016 | Pending sale | $315,000$268/sqft |
Source: RE/MAX Metro Atlanta Cityside #7626905 Report a problem | ||
Public tax history
| Year | Property taxes | Tax assessment |
|---|---|---|
| 2024 | $5,238 +27.1% | $183,000 +13.4% |
| 2023 | $4,122 -5.7% | $161,320 +9.8% |
| 2022 | $4,373 +8.4% | $146,880 +11.1% |
Find assessor info on the county website
Neighborhood: North Decatur
Nearby schools
GreatSchools rating
- 7/10Fernbank Elementary SchoolGrades: PK-5Distance: 2.1 mi
- 5/10Druid Hills Middle SchoolGrades: 6-8Distance: 2.5 mi
- 6/10Druid Hills High SchoolGrades: 9-12Distance: 2.1 mi
Schools provided by the listing agent
- Elementary: Fernbank
- Middle: Druid Hills
- High: Druid Hills
Source: FMLS GA. This data may not be complete. We recommend contacting the local school district to confirm school assignments for this home.
Get a cash offer in 3 minutes
Find out how much your home could sell for in as little as 3 minutes with a no-obligation cash offer.
Estimated market value
$491,800
Get a cash offer in 3 minutes
Find out how much your home could sell for in as little as 3 minutes with a no-obligation cash offer.
Estimated market value
$491,800
