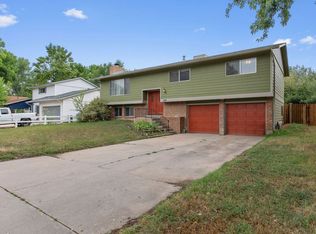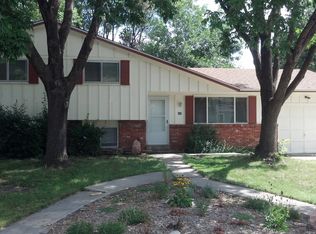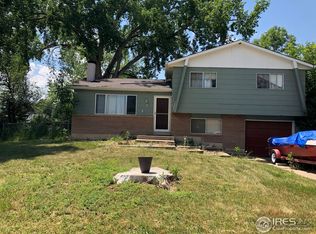Sold for $540,000 on 12/30/24
$540,000
404 Briarwood Road, Fort Collins, CO 80521
3beds
2,196sqft
Single Family Residence
Built in 1969
7,000 Square Feet Lot
$534,900 Zestimate®
$246/sqft
$2,459 Estimated rent
Home value
$534,900
$508,000 - $562,000
$2,459/mo
Zestimate® history
Loading...
Owner options
Explore your selling options
What's special
Move-in Ready Charmer in Fort Collins' Desirable Tenth Green Neighborhood. Welcome to this delightful home, just a block away from City Park Nine Golf Course and Fort Collins City Park, featuring a spacious recreational area with a lake and trails to explore. The property boasts beautiful front yard flower gardens and mature trees, offering a classic front porch perfect for relaxing. A wrought iron fence encloses the quaint side yard, which includes a stone paver patio and a walk-through shed leading to the backyard. Inside, you'll find LVP flooring throughout, creating a seamless flow from the open formal living room to the connecting dining room. The spacious, crisp white kitchen offers ample cabinetry and a gorgeous mosaic tile backsplash. The family room, adjacent to the kitchen, features a cozy fireplace with a floor-to-ceiling brick surround and a sliding door that opens to an incredible private backyard oasis. This outdoor space is perfect for summer, offering multiple sitting and dining areas, mature trees, greenery, and wonderful gardens. The upper level includes three bedrooms, with the primary bedroom boasting a large walk-in closet. Basement features a newer 3/4 bath and a versatile bonus space ready to be finished to your liking. Key updates include a water heater under warranty and an HVAC system less than one year old. Located just one block off Mulberry, this home provides easy access to ample shopping and dining options and is only five minutes away from CSU. Welcome Home!
Zillow last checked: 8 hours ago
Listing updated: December 30, 2024 at 01:07pm
Listed by:
Andrew Rottner 720-745-2937 Andrew.Rottner@Redfin.com,
Redfin Corporation
Bought with:
Autumn Mestas, 100088687
Kentwood RE Northern Prop Llc
Source: REcolorado,MLS#: 5933054
Facts & features
Interior
Bedrooms & bathrooms
- Bedrooms: 3
- Bathrooms: 3
- Full bathrooms: 1
- 3/4 bathrooms: 1
- 1/2 bathrooms: 1
- Main level bathrooms: 1
Primary bedroom
- Description: Walk-In Closet
- Level: Upper
- Area: 180 Square Feet
- Dimensions: 12 x 15
Bedroom
- Description: Lvp Floors
- Level: Upper
- Area: 130 Square Feet
- Dimensions: 13 x 10
Bedroom
- Description: Lvp Floors
- Level: Upper
- Area: 110 Square Feet
- Dimensions: 10 x 11
Bathroom
- Description: Pedestal Sink
- Level: Main
- Area: 30 Square Feet
- Dimensions: 6 x 5
Bathroom
- Description: Sink With Vanity, Tub/Shower Combination
- Level: Upper
- Area: 45 Square Feet
- Dimensions: 9 x 5
Bathroom
- Description: Lvp Floors, Sink With Vanity, Walk-In Shower
- Level: Basement
- Area: 48 Square Feet
- Dimensions: 8 x 6
Dining room
- Description: Chandelier, Open To Kitchen
- Level: Main
- Area: 130 Square Feet
- Dimensions: 13 x 10
Family room
- Description: Fireplace With Brick Surround, Ceiling Fan, Door To Garage, Laundry Closet, Sliding Door To Backyard
- Level: Main
- Area: 240 Square Feet
- Dimensions: 12 x 20
Family room
- Description: Concrete Floors
- Level: Basement
- Area: 552 Square Feet
- Dimensions: 23 x 24
Kitchen
- Description: Peninsula Island With Seating, White Appliances, Laminate Countertops, Open To Dining And Family Rooms
- Level: Main
- Area: 154 Square Feet
- Dimensions: 11 x 14
Living room
- Description: Formal Living Room Open To Formal Dining Room
- Level: Main
- Area: 288 Square Feet
- Dimensions: 12 x 24
Heating
- Electric, Natural Gas
Cooling
- Central Air
Appliances
- Included: Cooktop, Dishwasher, Disposal, Dryer, Gas Water Heater, Oven, Range Hood, Refrigerator, Washer
Features
- Built-in Features, Ceiling Fan(s), Laminate Counters, Walk-In Closet(s)
- Flooring: Vinyl
- Windows: Double Pane Windows, Window Coverings
- Basement: Bath/Stubbed,Finished,Full,Unfinished
- Number of fireplaces: 1
- Fireplace features: Family Room, Gas, Gas Log
- Common walls with other units/homes: No Common Walls
Interior area
- Total structure area: 2,196
- Total interior livable area: 2,196 sqft
- Finished area above ground: 1,544
- Finished area below ground: 146
Property
Parking
- Total spaces: 2
- Parking features: Concrete
- Attached garage spaces: 2
Features
- Levels: Two
- Stories: 2
- Patio & porch: Front Porch, Patio
- Exterior features: Fire Pit, Private Yard
- Fencing: Full
- Has view: Yes
- View description: Golf Course
Lot
- Size: 7,000 sqft
- Features: Level
Details
- Parcel number: R0011975
- Zoning: RL
- Special conditions: Standard
Construction
Type & style
- Home type: SingleFamily
- Property subtype: Single Family Residence
Materials
- Frame
- Roof: Composition
Condition
- Year built: 1969
Utilities & green energy
- Sewer: Public Sewer
- Water: Public
- Utilities for property: Cable Available, Electricity Connected, Internet Access (Wired), Propane
Green energy
- Energy efficient items: HVAC
Community & neighborhood
Location
- Region: Fort Collins
- Subdivision: Tenth Green
Other
Other facts
- Listing terms: Cash,Conventional,FHA,VA Loan
- Ownership: Individual
- Road surface type: Paved
Price history
| Date | Event | Price |
|---|---|---|
| 12/30/2024 | Sold | $540,000-1.8%$246/sqft |
Source: | ||
| 12/3/2024 | Pending sale | $550,000$250/sqft |
Source: | ||
| 10/30/2024 | Price change | $550,000-4.3%$250/sqft |
Source: | ||
| 10/11/2024 | Price change | $575,000-4%$262/sqft |
Source: | ||
| 9/19/2024 | Price change | $599,000-2.6%$273/sqft |
Source: | ||
Public tax history
| Year | Property taxes | Tax assessment |
|---|---|---|
| 2024 | $3,084 +21.1% | $37,466 -1% |
| 2023 | $2,547 -1% | $37,829 +40.2% |
| 2022 | $2,574 +3.1% | $26,973 -2.8% |
Find assessor info on the county website
Neighborhood: Mullberry Hill
Nearby schools
GreatSchools rating
- 5/10Irish Elementary SchoolGrades: PK-5Distance: 0.9 mi
- 5/10Lincoln Middle SchoolGrades: 6-8Distance: 1.2 mi
- 7/10Poudre High SchoolGrades: 9-12Distance: 0.3 mi
Schools provided by the listing agent
- Elementary: Irish
- Middle: Lincoln
- High: Poudre
- District: Poudre R-1
Source: REcolorado. This data may not be complete. We recommend contacting the local school district to confirm school assignments for this home.
Get a cash offer in 3 minutes
Find out how much your home could sell for in as little as 3 minutes with a no-obligation cash offer.
Estimated market value
$534,900
Get a cash offer in 3 minutes
Find out how much your home could sell for in as little as 3 minutes with a no-obligation cash offer.
Estimated market value
$534,900


