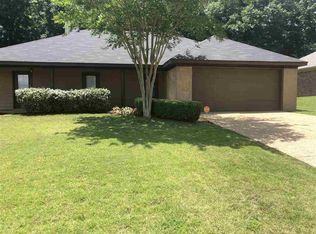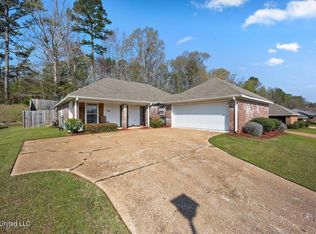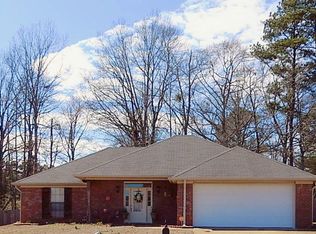Closed
Price Unknown
404 Briars Bnd, Brandon, MS 39042
3beds
1,552sqft
Residential, Single Family Residence
Built in 2004
7,405.2 Square Feet Lot
$239,600 Zestimate®
$--/sqft
$1,795 Estimated rent
Home value
$239,600
Estimated sales range
Not available
$1,795/mo
Zestimate® history
Loading...
Owner options
Explore your selling options
What's special
Welcome to this well-maintained 3-bedroom, 2-bath brick home offering comfort, space, and functionality in every corner. Step into the inviting foyer that opens to a flexible dining or sitting area—perfect for entertaining or relaxing.
The living room features cathedral ceilings, creating an open, airy atmosphere. The split floor plan provides privacy, with the primary suite tucked away and featuring a dedicated laundry area and bonus office space—ideal for remote work or a quiet retreat. The kitchen features a breakfast area with all new GE Profile stainless steel appliances and has easy access to the back patio. The common areas flow seamlessly for everyday living, while the two additional bedrooms are generously sized and share a full bath. Outside, enjoy a fully fenced backyard with a covered patio—perfect for outdoor gatherings, pets, or relaxing evenings. A 2-car garage offers plenty of storage and convenience. Located in a desirable neighborhood, this home combines comfort and style with room to grow. Don't miss your chance to make it yours—schedule a showing today!
Zillow last checked: 8 hours ago
Listing updated: December 11, 2025 at 01:07pm
Listed by:
Cathy Magee-Byrd 601-382-4063,
Little Creek Realty
Bought with:
Jason L Harper, B18757
Harper Homes Real Estate LLC
Source: MLS United,MLS#: 4117726
Facts & features
Interior
Bedrooms & bathrooms
- Bedrooms: 3
- Bathrooms: 2
- Full bathrooms: 2
Heating
- Central, Fireplace(s)
Cooling
- Ceiling Fan(s), Central Air
Appliances
- Included: Dishwasher, Electric Water Heater, Free-Standing Electric Range, Free-Standing Refrigerator
- Laundry: In Hall, Inside
Features
- Cathedral Ceiling(s), Ceiling Fan(s), Double Vanity, Eat-in Kitchen, Entrance Foyer, His and Hers Closets, Soaking Tub, Storage, Walk-In Closet(s)
- Flooring: Carpet, Painted/Stained
- Windows: Blinds
- Has fireplace: Yes
- Fireplace features: Living Room, Wood Burning
Interior area
- Total structure area: 1,552
- Total interior livable area: 1,552 sqft
Property
Parking
- Total spaces: 2
- Parking features: Concrete
- Garage spaces: 2
Features
- Levels: One
- Stories: 1
- Patio & porch: Front Porch
- Exterior features: Private Yard
- Fencing: Back Yard,Privacy,Fenced
Lot
- Size: 7,405 sqft
- Features: Landscaped
Details
- Parcel number: H07q00000101950
Construction
Type & style
- Home type: SingleFamily
- Architectural style: Traditional
- Property subtype: Residential, Single Family Residence
Materials
- Vinyl, Brick
- Foundation: Slab
- Roof: Architectural Shingles
Condition
- New construction: No
- Year built: 2004
Utilities & green energy
- Sewer: Public Sewer
- Water: Public
- Utilities for property: Electricity Connected, Sewer Connected, Water Connected
Community & neighborhood
Security
- Security features: Smoke Detector(s)
Location
- Region: Brandon
- Subdivision: Sunchase
HOA & financial
HOA
- Has HOA: Yes
- HOA fee: $100 semi-annually
- Services included: Other
Price history
| Date | Event | Price |
|---|---|---|
| 12/11/2025 | Sold | -- |
Source: MLS United #4117726 Report a problem | ||
| 11/3/2025 | Pending sale | $239,500$154/sqft |
Source: MLS United #4117726 Report a problem | ||
| 9/26/2025 | Price change | $239,500-2%$154/sqft |
Source: MLS United #4117726 Report a problem | ||
| 8/9/2025 | Price change | $244,500-0.9%$158/sqft |
Source: MLS United #4117726 Report a problem | ||
| 6/28/2025 | Listed for sale | $246,700+61.8%$159/sqft |
Source: MLS United #4117726 Report a problem | ||
Public tax history
| Year | Property taxes | Tax assessment |
|---|---|---|
| 2024 | $2,807 -3.6% | $21,506 -3.6% |
| 2023 | $2,913 +1.2% | $22,317 |
| 2022 | $2,879 | $22,317 |
Find assessor info on the county website
Neighborhood: 39042
Nearby schools
GreatSchools rating
- 9/10Brandon Elementary SchoolGrades: 4-5Distance: 1.6 mi
- 8/10Brandon Middle SchoolGrades: 6-8Distance: 1.6 mi
- 9/10Brandon High SchoolGrades: 9-12Distance: 2 mi
Schools provided by the listing agent
- Elementary: Rouse
- Middle: Brandon
- High: Brandon
Source: MLS United. This data may not be complete. We recommend contacting the local school district to confirm school assignments for this home.


