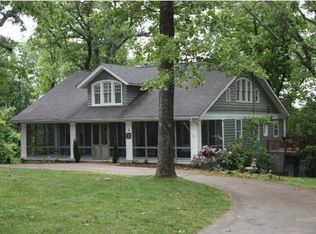Classic Signal Mountain Olde Towne home restored to glory and available now. With 4 bedrooms including a guest master-on-the-main and 3 full bathrooms, this homestead will easily accommodate your family and friends. Step through the oversized front door into a high-ceiling living room flowing into the classic dining room perfect for entertaining. The entire left rear of the first floor is the expanded, all-new kitchen. Follow the restored 1935 stairway banister and find a North facing Master bedroom along with two more bedrooms and a third full bathroom. Some easy access storage in a walk-out room upstairs and a cavernous basement for more general storage. Renovations include modern wiring and plumbing, new insulated windows, refinished classic hardwood floors, new carpet upstairs, new tiled bathrooms, and the expanded all-new kitchen featuring a family sized gas cooktop convection oven. Only 16 minutes from downtown Chattanooga and zoned for the best public schools in Eastern TN. Call to schedule your private showing.
This property is off market, which means it's not currently listed for sale or rent on Zillow. This may be different from what's available on other websites or public sources.
