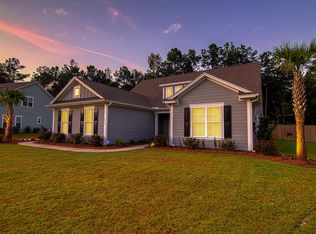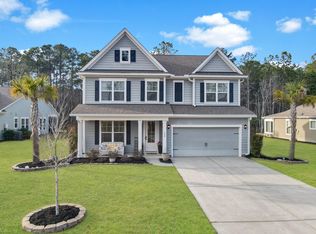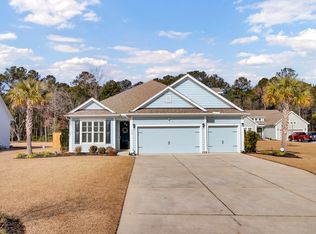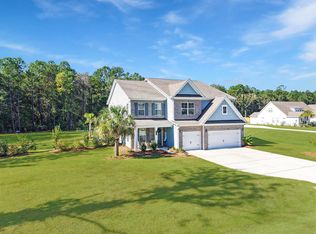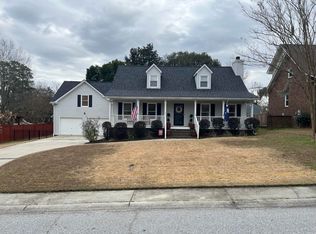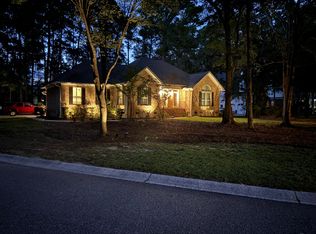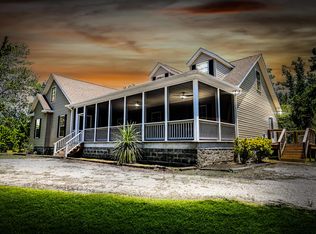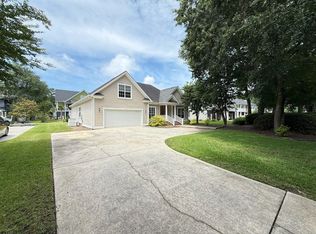Welcome to The Bridges at Seven Lakes! This beautifully upgraded 5-bedroom, 3-bath home offers 2707 sq. ft. of elegant living. Step into a grand foyer with updated flooring , a crystal chandelier and enjoy the open floor plan with formal dining, a gourmet kitchen featuring stainless appliances, large island, and spacious living area. The luxurious owner's suite includes a walk-in closet, garden tub, oversized shower, and dual vanities. A first-floor guest suite with full bath adds flexibility for family or guests. Relax outdoors on the front porch or screened back porch overlooking a wooded pond buffer. The fenced backyard showcases a stone walkway, and plenty of space for entertaining. Immaculate, move-in ready, and priced to sell!
Active
Price cut: $10K (1/12)
$709,800
404 Bowstring Dr, Huger, SC 29450
5beds
2,707sqft
Est.:
Single Family Residence
Built in 2020
0.36 Acres Lot
$696,700 Zestimate®
$262/sqft
$-- HOA
What's special
Front porchGarden tubLarge islandFormal diningOpen floor planStone walkwayFenced backyard
- 89 days |
- 376 |
- 11 |
Zillow last checked: 8 hours ago
Listing updated: January 15, 2026 at 07:32am
Listed by:
EXP Realty LLC
Source: CTMLS,MLS#: 25029517
Tour with a local agent
Facts & features
Interior
Bedrooms & bathrooms
- Bedrooms: 5
- Bathrooms: 3
- Full bathrooms: 3
Rooms
- Room types: Family Room, Dining Room, Eat-In-Kitchen, Family, Foyer, Laundry, Pantry, Separate Dining
Heating
- Central, Electric, Heat Pump
Cooling
- Central Air
Appliances
- Laundry: Electric Dryer Hookup, Washer Hookup, Laundry Room
Features
- Ceiling - Cathedral/Vaulted, Ceiling - Smooth, High Ceilings, Walk-In Closet(s), Eat-in Kitchen, Entrance Foyer, Pantry
- Flooring: Carpet, Ceramic Tile, Laminate
- Windows: Thermal Windows/Doors, Window Treatments
- Has fireplace: No
Interior area
- Total structure area: 2,707
- Total interior livable area: 2,707 sqft
Property
Parking
- Total spaces: 2
- Parking features: Garage
- Garage spaces: 2
Features
- Levels: Two
- Stories: 2
- Entry location: Ground Level
- Patio & porch: Screened
- Exterior features: Rain Gutters
- Fencing: Wood
- Waterfront features: Pond
Lot
- Size: 0.36 Acres
- Features: 0 - .5 Acre, Wooded
Details
- Parcel number: 2570101071
Construction
Type & style
- Home type: SingleFamily
- Architectural style: Traditional
- Property subtype: Single Family Residence
Materials
- Cement Siding
- Foundation: Slab
- Roof: Architectural
Condition
- New construction: No
- Year built: 2020
Utilities & green energy
- Sewer: Septic Tank
- Utilities for property: BCW & SA, Berkeley Elect Co-Op
Community & HOA
Community
- Features: Clubhouse, Dog Park, Gated, Park, Pool, Trash
- Subdivision: Bridges at Seven Lakes
Location
- Region: Huger
Financial & listing details
- Price per square foot: $262/sqft
- Tax assessed value: $686,200
- Annual tax amount: $2,161
- Date on market: 11/4/2025
- Listing terms: Any
Estimated market value
$696,700
$662,000 - $732,000
$3,397/mo
Price history
Price history
| Date | Event | Price |
|---|---|---|
| 1/12/2026 | Price change | $709,800-1.4%$262/sqft |
Source: | ||
| 11/8/2025 | Price change | $719,8000%$266/sqft |
Source: | ||
| 11/4/2025 | Listed for sale | $719,900+1.4%$266/sqft |
Source: | ||
| 11/1/2025 | Listing removed | $710,000$262/sqft |
Source: | ||
| 7/31/2025 | Price change | $710,000-2.1%$262/sqft |
Source: | ||
Public tax history
Public tax history
| Year | Property taxes | Tax assessment |
|---|---|---|
| 2024 | $2,161 +12% | $21,580 +15% |
| 2023 | $1,929 -11.1% | $18,760 |
| 2022 | $2,170 -57.7% | $18,760 +5260% |
Find assessor info on the county website
BuyAbility℠ payment
Est. payment
$3,859/mo
Principal & interest
$3327
Property taxes
$284
Home insurance
$248
Climate risks
Neighborhood: 29450
Nearby schools
GreatSchools rating
- 5/10Cainhoy Elementary/Middle SchoolGrades: PK-5Distance: 3.8 mi
- 8/10Philip Simmons MiddleGrades: 5-8Distance: 6 mi
- 7/10Philip Simmons HighGrades: 9-12Distance: 5.5 mi
Schools provided by the listing agent
- Elementary: Cainhoy
- Middle: Philip Simmons
- High: Philip Simmons
Source: CTMLS. This data may not be complete. We recommend contacting the local school district to confirm school assignments for this home.
- Loading
- Loading
