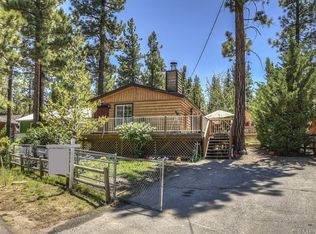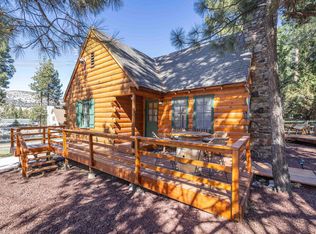Say hello to a good buy! Wait till you see the value in this 2002 built, half log sided, 2 bed, 2 full bath single story with open floor plan, full laundry, vaulted ceilings, ceramic tile counters and large redwood decking all on a 50' x 100' level, fenced lot.
This property is off market, which means it's not currently listed for sale or rent on Zillow. This may be different from what's available on other websites or public sources.

