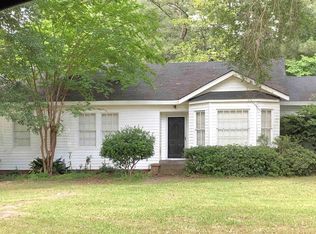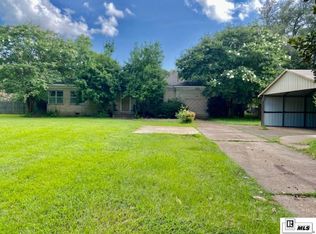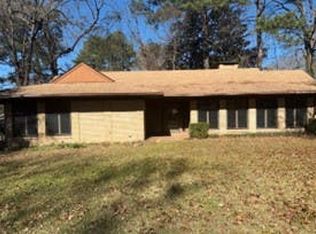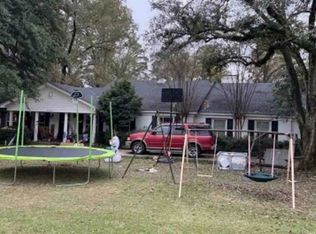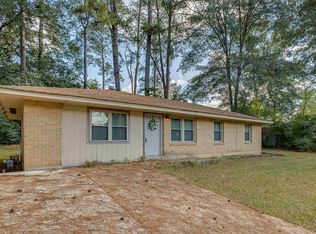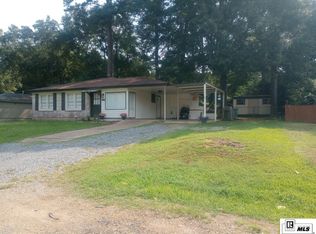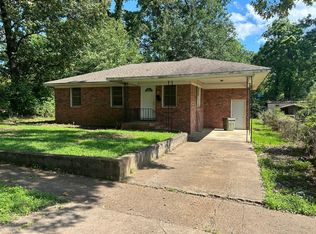Charming home located in the heart of downtown, close to local shops and amenities with just a short drive to the larger city. A small front porch welcomes you inside to a spacious living room filled with natural light. To the left, you’ll find a large bedroom with a dark-stained wood ceiling, plenty of windows, an ample closet, and access to a convenient half bath. Just outside the half bath, the hallway leads to another comfortable bedroom and a full bathroom featuring a classic clawfoot tub, separate stand-up shower, and generous cabinet storage. At the end of the hall, the third bedroom offers two walk-in closets and plenty of space to unwind. Just off the living room, the dining area includes built-in bookshelves and French doors that open to the side of the home. The kitchen provides ample counter space, a walk-in pantry, and connects to the laundry room, which offers access to the fenced backyard. Outside, enjoy a workshop/storage shed perfect for hobbies or extra storage. This home blends vintage character with functional spaces — perfect for anyone seeking charm and convenience in a great downtown location!
For sale
Price cut: $10K (12/8)
$100,000
404 Bonner Ferry Rd, Bastrop, LA 71220
3beds
1,865sqft
Est.:
Site Build, Residential
Built in ----
-- sqft lot
$-- Zestimate®
$54/sqft
$-- HOA
What's special
Fenced backyardGenerous cabinet storageConvenient half bathSmall front porchAmple closetSeparate stand-up showerWalk-in pantry
- 101 days |
- 438 |
- 23 |
Likely to sell faster than
Zillow last checked: 8 hours ago
Listing updated: December 14, 2025 at 10:36pm
Listed by:
Harrison Lilly,
Harrison Lilly,
Samuel Nelson,
Harrison Lilly
Source: NELAR,MLS#: 216995
Tour with a local agent
Facts & features
Interior
Bedrooms & bathrooms
- Bedrooms: 3
- Bathrooms: 2
- Full bathrooms: 1
- Partial bathrooms: 1
- Main level bathrooms: 2
- Main level bedrooms: 3
Primary bedroom
- Description: Floor: Vinyl
- Level: First
- Area: 197
Bedroom
- Description: Floor: Carpet
- Level: First
- Area: 153.73
Bedroom 1
- Description: Floor: Lvp
- Level: First
- Area: 190.19
Dining room
- Description: Floor: Lvp
- Level: First
- Area: 216.13
Kitchen
- Description: Floor: Tile
- Level: First
- Area: 244.86
Living room
- Description: Floor: Lvp
- Level: First
- Area: 257.11
Heating
- Natural Gas
Cooling
- Central Air
Appliances
- Included: Disposal, Electric Range, Gas Water Heater
- Laundry: Washer/Dryer Connect
Features
- Ceiling Fan(s), Walk-In Closet(s)
- Windows: Single Pane, Negotiable
- Basement: Crawl Space
- Has fireplace: No
- Fireplace features: None
Interior area
- Total structure area: 1,900
- Total interior livable area: 1,865 sqft
Property
Parking
- Parking features: Hard Surface Drv.
- Has uncovered spaces: Yes
Features
- Levels: One
- Stories: 1
- Patio & porch: Porch Covered
- Fencing: Wood
- Waterfront features: None
Lot
- Features: Cleared
Details
- Additional structures: Shed(s)
- Parcel number: 04800/004/0000d
Construction
Type & style
- Home type: SingleFamily
- Architectural style: Traditional
- Property subtype: Site Build, Residential
Materials
- Vinyl Siding
- Roof: Metal
Utilities & green energy
- Electric: Electric Company: Entergy
- Gas: Natural Gas, Gas Company: Atmos
- Sewer: Public Sewer
- Water: Public, Electric Company: People's - Bastrop
- Utilities for property: Natural Gas Connected
Community & HOA
Community
- Subdivision: Other
HOA
- Has HOA: No
- Amenities included: None
- Services included: None
Location
- Region: Bastrop
Financial & listing details
- Price per square foot: $54/sqft
- Tax assessed value: $104,905
- Annual tax amount: $816
- Date on market: 10/30/2025
- Road surface type: Paved
Estimated market value
Not available
Estimated sales range
Not available
$1,863/mo
Price history
Price history
| Date | Event | Price |
|---|---|---|
| 12/8/2025 | Price change | $100,000-9.1%$54/sqft |
Source: | ||
| 10/30/2025 | Listed for sale | $110,000-8.3%$59/sqft |
Source: | ||
| 10/8/2025 | Listing removed | $120,000$64/sqft |
Source: | ||
| 5/15/2025 | Listed for sale | $120,000$64/sqft |
Source: | ||
| 5/6/2025 | Pending sale | $120,000$64/sqft |
Source: | ||
Public tax history
Public tax history
| Year | Property taxes | Tax assessment |
|---|---|---|
| 2024 | $816 +82.8% | $10,490 +39.9% |
| 2023 | $446 +10.8% | $7,497 +10.8% |
| 2022 | $403 -0.4% | $6,769 |
Find assessor info on the county website
BuyAbility℠ payment
Est. payment
$459/mo
Principal & interest
$388
Property taxes
$36
Home insurance
$35
Climate risks
Neighborhood: 71220
Nearby schools
GreatSchools rating
- 2/10Morehouse Junior High SchoolGrades: PK-6Distance: 1.4 mi
- 2/10Bastrop High SchoolGrades: 7-12Distance: 0.4 mi
Schools provided by the listing agent
- Middle: Bastrop Mo
- High: Bastrop Mo
Source: NELAR. This data may not be complete. We recommend contacting the local school district to confirm school assignments for this home.
Open to renting?
Browse rentals near this home.- Loading
- Loading
