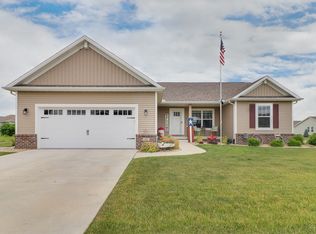Closed
$280,000
404 Bobwhite Way, Normal, IL 61761
3beds
1,407sqft
Single Family Residence
Built in 2017
8,804 Square Feet Lot
$306,200 Zestimate®
$199/sqft
$1,764 Estimated rent
Home value
$306,200
$291,000 - $322,000
$1,764/mo
Zestimate® history
Loading...
Owner options
Explore your selling options
What's special
Move-in ready. 3 bedroom, 2 baths; and 2 car garage with no steps into house...features 36 inch wide doorways. Convenient to Prairieland Elementary School, Interstate 74 and 55, Rivian, Hearthland College, ISU and shopping...oh my! This home has been meticulously cared for and has been professionally landscaped. The basement is unfinished and can be finished as you wish. There is also a rough in the basement to accommodate a full bathroom. HOA fee is $40 a year and covers maintenance at entrances and berms...
Zillow last checked: 8 hours ago
Listing updated: March 17, 2023 at 12:27pm
Listing courtesy of:
Mike Hutson, ABR,GRI 309-825-6894,
RE/MAX Rising,
Jean Hutson 309-825-5707,
RE/MAX Rising
Bought with:
Shannon Smith
RE/MAX Rising
Source: MRED as distributed by MLS GRID,MLS#: 11694881
Facts & features
Interior
Bedrooms & bathrooms
- Bedrooms: 3
- Bathrooms: 2
- Full bathrooms: 2
Primary bedroom
- Features: Flooring (Carpet), Bathroom (Full)
- Level: Main
- Area: 156 Square Feet
- Dimensions: 13X12
Bedroom 2
- Features: Flooring (Carpet)
- Level: Main
- Area: 120 Square Feet
- Dimensions: 10X12
Bedroom 3
- Features: Flooring (Carpet)
- Level: Main
- Area: 120 Square Feet
- Dimensions: 10X12
Kitchen
- Features: Kitchen (Eating Area-Breakfast Bar, Pantry-Closet), Flooring (Ceramic Tile)
- Level: Main
- Area: 266 Square Feet
- Dimensions: 14X19
Laundry
- Features: Flooring (Ceramic Tile)
- Level: Main
- Area: 30 Square Feet
- Dimensions: 5X6
Living room
- Features: Flooring (Carpet)
- Level: Main
- Area: 238 Square Feet
- Dimensions: 14X17
Heating
- Forced Air, Natural Gas
Cooling
- Central Air
Appliances
- Included: Range, Microwave, Dishwasher, Refrigerator, Washer, Dryer
- Laundry: Main Level, Gas Dryer Hookup, Electric Dryer Hookup
Features
- Cathedral Ceiling(s), 1st Floor Bedroom, 1st Floor Full Bath, Walk-In Closet(s), Pantry
- Flooring: Carpet
- Basement: Unfinished,Bath/Stubbed,Egress Window,Full
Interior area
- Total structure area: 2,814
- Total interior livable area: 1,407 sqft
- Finished area below ground: 0
Property
Parking
- Total spaces: 2
- Parking features: Garage Door Opener, On Site, Garage Owned, Attached, Garage
- Attached garage spaces: 2
- Has uncovered spaces: Yes
Accessibility
- Accessibility features: Door Width 32 Inches or More, Bath Grab Bars, Wheelchair Accessible, Accessible Full Bath, Accessible Hallway(s), Disability Access
Features
- Stories: 1
- Patio & porch: Patio
Lot
- Size: 8,804 sqft
- Dimensions: 71X124
- Features: Landscaped
Details
- Parcel number: 1415303001
- Special conditions: None
- Other equipment: Ceiling Fan(s)
Construction
Type & style
- Home type: SingleFamily
- Architectural style: Ranch
- Property subtype: Single Family Residence
Materials
- Vinyl Siding, Brick
Condition
- New construction: No
- Year built: 2017
Utilities & green energy
- Sewer: Public Sewer
- Water: Public
Community & neighborhood
Location
- Region: Normal
- Subdivision: Pheasant Ridge
HOA & financial
HOA
- Has HOA: Yes
- HOA fee: $40 annually
- Services included: None
Other
Other facts
- Listing terms: Cash
- Ownership: Fee Simple w/ HO Assn.
Price history
| Date | Event | Price |
|---|---|---|
| 3/17/2023 | Sold | $280,000-1.8%$199/sqft |
Source: | ||
| 2/4/2023 | Pending sale | $285,000$203/sqft |
Source: | ||
| 2/3/2023 | Contingent | $285,000$203/sqft |
Source: | ||
| 2/1/2023 | Price change | $285,000-3.4%$203/sqft |
Source: | ||
| 1/4/2023 | Listed for sale | $295,000+31.7%$210/sqft |
Source: | ||
Public tax history
| Year | Property taxes | Tax assessment |
|---|---|---|
| 2024 | $6,562 +14.9% | $86,814 +11.7% |
| 2023 | $5,712 +17.3% | $77,735 +10.7% |
| 2022 | $4,870 -4.2% | $70,227 +6% |
Find assessor info on the county website
Neighborhood: 61761
Nearby schools
GreatSchools rating
- 8/10Prairieland Elementary SchoolGrades: K-5Distance: 0.7 mi
- 3/10Parkside Jr High SchoolGrades: 6-8Distance: 2.8 mi
- 7/10Normal Community West High SchoolGrades: 9-12Distance: 2.6 mi
Schools provided by the listing agent
- Elementary: Prairieland Elementary
- Middle: Parkside Jr High
- High: Normal Community West High Schoo
- District: 5
Source: MRED as distributed by MLS GRID. This data may not be complete. We recommend contacting the local school district to confirm school assignments for this home.
Get pre-qualified for a loan
At Zillow Home Loans, we can pre-qualify you in as little as 5 minutes with no impact to your credit score.An equal housing lender. NMLS #10287.
