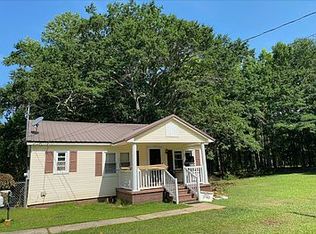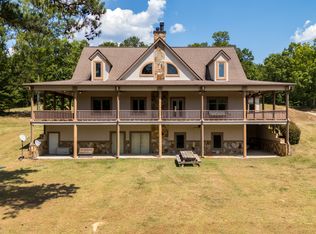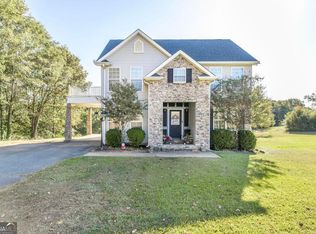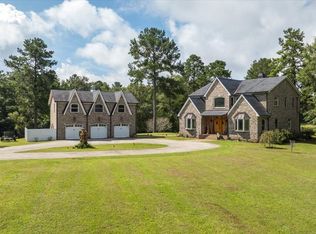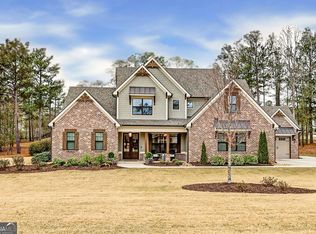What more could you want? 41 well manicured acres with Town Creek frontage. Nestled in the property is a spacious 3700 sqft home with an additional 1200 sqft unfinished, stubbed and plumbed, daylight, walkout access basement. Enjoy the private serene surroundings from the wrap around porch overlooking Town creek. Large picture windows in the Dining Room and Living room make you feel like your are in the mountains. Master Suite gives you a birds eye view of the creek, includes a private sitting area, trey ceiling, double vanity, large closet, separate tub and shower. Lots and Lots of closets and storage. Gas Powered Generator-- just in case. High Speed Internet onsite! Kitchen has a bar top island, breakfast area and adjacent sunroom and office (or you could make one extra large walk in pantry). Guest Bedroom on the Main floor. 3 bedrooms upstairs, each with it's own private bath. 20x44 Pole Barn. Additional 50 acres also available for additional price. Call for your showing appointment - this is a one of kind property.
Active
Price cut: $251K (10/25)
$999,000
404 Blue Store Rd, Forsyth, GA 31029
4beds
3,704sqft
Est.:
Single Family Residence
Built in 2004
41.24 Acres Lot
$954,500 Zestimate®
$270/sqft
$-- HOA
What's special
Adjacent sunroomBreakfast areaTown creek frontage
- 155 days |
- 472 |
- 11 |
Zillow last checked: 8 hours ago
Listing updated: December 02, 2025 at 09:20am
Listed by:
Kathy Rowland 478-808-9353,
R & R Property Sales & Management
Source: GAMLS,MLS#: 10560712
Tour with a local agent
Facts & features
Interior
Bedrooms & bathrooms
- Bedrooms: 4
- Bathrooms: 4
- Full bathrooms: 4
- Main level bathrooms: 1
- Main level bedrooms: 1
Rooms
- Room types: Family Room, Foyer, Laundry, Office, Sun Room
Dining room
- Features: Separate Room
Kitchen
- Features: Breakfast Area, Breakfast Bar, Kitchen Island, Pantry
Heating
- Central, Electric
Cooling
- Ceiling Fan(s), Central Air, Electric
Appliances
- Included: Dishwasher, Electric Water Heater, Microwave, Oven/Range (Combo), Refrigerator
- Laundry: Other, Upper Level
Features
- Bookcases, Double Vanity, Separate Shower, Tray Ceiling(s), Walk-In Closet(s)
- Flooring: Carpet, Hardwood, Tile
- Basement: Bath/Stubbed,Daylight,Exterior Entry,Interior Entry,Partial,Unfinished
- Number of fireplaces: 3
Interior area
- Total structure area: 3,704
- Total interior livable area: 3,704 sqft
- Finished area above ground: 3,704
- Finished area below ground: 0
Property
Parking
- Total spaces: 2
- Parking features: Attached, Garage, Garage Door Opener, Parking Pad, Side/Rear Entrance
- Has attached garage: Yes
- Has uncovered spaces: Yes
Features
- Levels: Three Or More
- Stories: 3
- Patio & porch: Deck, Porch
- On waterfront: Yes
- Waterfront features: Creek, Stream
- Body of water: Town Creek
- Frontage type: Waterfront
Lot
- Size: 41.24 Acres
- Features: Private
- Residential vegetation: Partially Wooded
Details
- Additional structures: Other
- Parcel number: 064 011B
Construction
Type & style
- Home type: SingleFamily
- Architectural style: Traditional
- Property subtype: Single Family Residence
Materials
- Vinyl Siding
- Foundation: Block
- Roof: Metal
Condition
- Resale
- New construction: No
- Year built: 2004
Utilities & green energy
- Sewer: Septic Tank
- Water: Well
- Utilities for property: Electricity Available, High Speed Internet, Propane
Community & HOA
Community
- Features: None
- Subdivision: none
HOA
- Has HOA: No
- Services included: None
Location
- Region: Forsyth
Financial & listing details
- Price per square foot: $270/sqft
- Tax assessed value: $533,600
- Annual tax amount: $3,980
- Date on market: 7/9/2025
- Cumulative days on market: 155 days
- Listing agreement: Exclusive Right To Sell
- Listing terms: Cash,Conventional
- Electric utility on property: Yes
Estimated market value
$954,500
$907,000 - $1.00M
$3,254/mo
Price history
Price history
| Date | Event | Price |
|---|---|---|
| 10/25/2025 | Price change | $999,000-20.1%$270/sqft |
Source: | ||
| 7/9/2025 | Listed for sale | $1,250,000+233.3%$337/sqft |
Source: | ||
| 3/15/2002 | Sold | $375,000$101/sqft |
Source: Agent Provided Report a problem | ||
Public tax history
Public tax history
| Year | Property taxes | Tax assessment |
|---|---|---|
| 2024 | $3,981 +15.7% | $213,440 +13.4% |
| 2023 | $3,442 +4.4% | $188,280 |
| 2022 | $3,297 -3.2% | $188,280 |
Find assessor info on the county website
BuyAbility℠ payment
Est. payment
$5,762/mo
Principal & interest
$4838
Property taxes
$574
Home insurance
$350
Climate risks
Neighborhood: 31029
Nearby schools
GreatSchools rating
- 5/10Katherine B. Sutton Elementary SchoolGrades: PK-5Distance: 1.5 mi
- 7/10Monroe County Middle School Banks Stephens CampusGrades: 6-8Distance: 4 mi
- 7/10Mary Persons High SchoolGrades: 9-12Distance: 3.8 mi
Schools provided by the listing agent
- Elementary: KB Sutton
- Middle: Monroe County
- High: Mary Persons
Source: GAMLS. This data may not be complete. We recommend contacting the local school district to confirm school assignments for this home.
- Loading
- Loading
