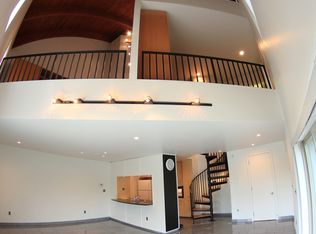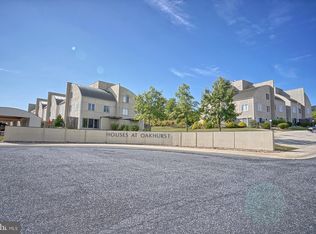Sold for $190,000
$190,000
404 Blue Ridge Cir, Harrisburg, PA 17110
3beds
1,284sqft
Townhouse
Built in 2004
-- sqft lot
$198,600 Zestimate®
$148/sqft
$1,803 Estimated rent
Home value
$198,600
$181,000 - $218,000
$1,803/mo
Zestimate® history
Loading...
Owner options
Explore your selling options
What's special
Step into this exquisite 3-bedroom, 2.5-bathroom condo that perfectly blends style, comfort, and convenience. Nestled in a prime location near an abundance of shopping and dining options, this end-unit home offers both privacy and accessibility. Open Floor Plan: Designed with a seamless flow, the open layout provides a spacious and inviting atmosphere, ideal for modern living. Contemporary Design: Clean lines, sleek finishes, and modern touches throughout create a chic and sophisticated vibe. Abundant Natural Light: Oversized windows and the end-unit position flood the home with natural light, enhancing the airy feel. Spacious Bedrooms: A luxurious primary suite with an en-suite bathroom complements two additional bedrooms, perfect for family, guests, or a home office. Stylish Bathrooms: Two full baths and a half bath feature contemporary fixtures and finishes for ultimate comfort and functionality. Convenient Location: Enjoy the perks of being close to shopping, dining, and entertainment, making daily life more enjoyable and stress-free. Whether you’re entertaining friends or enjoying a quiet evening at home, this condo offers the perfect balance of modern elegance and practicality. Don’t miss the opportunity to make it yours—schedule a showing today!
Zillow last checked: 8 hours ago
Listing updated: April 04, 2025 at 07:53am
Listed by:
JOHN HENRY 717-580-3374,
Keller Williams of Central PA
Bought with:
DAMARIS RODRIGUEZ, RS326230
Keller Williams of Central PA
Source: Bright MLS,MLS#: PADA2041232
Facts & features
Interior
Bedrooms & bathrooms
- Bedrooms: 3
- Bathrooms: 3
- Full bathrooms: 2
- 1/2 bathrooms: 1
- Main level bathrooms: 1
Bathroom 1
- Features: Bathroom - Tub Shower, Flooring - Tile/Brick
- Level: Upper
- Area: 150 Square Feet
- Dimensions: 15 x 10
Foyer
- Level: Main
Half bath
- Level: Main
Kitchen
- Features: Flooring - Tile/Brick, Kitchen - Gas Cooking
- Level: Main
Living room
- Features: Dining Area
- Level: Main
Heating
- Forced Air, Natural Gas
Cooling
- Central Air, Electric
Appliances
- Included: Microwave, Dishwasher, Oven/Range - Gas, Tankless Water Heater, Refrigerator, Gas Water Heater
Features
- Built-in Features
- Flooring: Ceramic Tile, Carpet, Hardwood
- Has basement: No
- Has fireplace: No
Interior area
- Total structure area: 1,284
- Total interior livable area: 1,284 sqft
- Finished area above ground: 1,284
- Finished area below ground: 0
Property
Parking
- Parking features: Parking Lot
Accessibility
- Accessibility features: None
Features
- Levels: Three
- Stories: 3
- Pool features: None
Details
- Additional structures: Above Grade, Below Grade
- Parcel number: 620880190000000
- Zoning: RESIDENTIAL
- Special conditions: Standard
Construction
Type & style
- Home type: Townhouse
- Architectural style: Contemporary
- Property subtype: Townhouse
Materials
- Dryvit, Concrete, Frame
- Foundation: Block
Condition
- New construction: No
- Year built: 2004
Utilities & green energy
- Sewer: Public Sewer
- Water: Public
Community & neighborhood
Location
- Region: Harrisburg
- Subdivision: Oakhurst
- Municipality: SUSQUEHANNA TWP
HOA & financial
HOA
- Has HOA: No
- Amenities included: Common Grounds, Storage
- Services included: Maintenance Structure, Maintenance Grounds, Snow Removal, Trash
- Association name: Susquehanna Realty Management
Other fees
- Condo and coop fee: $185 monthly
Other
Other facts
- Listing agreement: Exclusive Right To Sell
- Listing terms: Cash,Conventional,FHA,VA Loan
- Ownership: Condominium
Price history
| Date | Event | Price |
|---|---|---|
| 3/18/2025 | Sold | $190,000+0.1%$148/sqft |
Source: | ||
| 2/19/2025 | Pending sale | $189,900$148/sqft |
Source: | ||
| 2/14/2025 | Listed for sale | $189,900$148/sqft |
Source: | ||
| 1/24/2025 | Pending sale | $189,900$148/sqft |
Source: | ||
| 1/21/2025 | Listed for sale | $189,900+1.6%$148/sqft |
Source: | ||
Public tax history
| Year | Property taxes | Tax assessment |
|---|---|---|
| 2025 | $5,061 +13% | $139,300 |
| 2023 | $4,480 +2.4% | $139,300 |
| 2022 | $4,375 +1.3% | $139,300 |
Find assessor info on the county website
Neighborhood: 17110
Nearby schools
GreatSchools rating
- 2/10Thomas W Holtzman Jr El SchoolGrades: 3-5Distance: 1.1 mi
- 5/10Susquehanna Twp Middle SchoolGrades: 6-8Distance: 4 mi
- 4/10Susquehanna Twp High SchoolGrades: 9-12Distance: 2.5 mi
Schools provided by the listing agent
- High: Susquehanna Township
- District: Susquehanna Township
Source: Bright MLS. This data may not be complete. We recommend contacting the local school district to confirm school assignments for this home.
Get pre-qualified for a loan
At Zillow Home Loans, we can pre-qualify you in as little as 5 minutes with no impact to your credit score.An equal housing lender. NMLS #10287.
Sell with ease on Zillow
Get a Zillow Showcase℠ listing at no additional cost and you could sell for —faster.
$198,600
2% more+$3,972
With Zillow Showcase(estimated)$202,572

