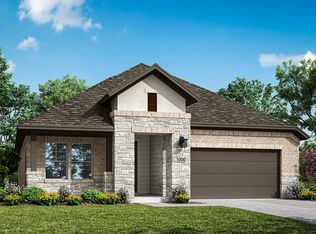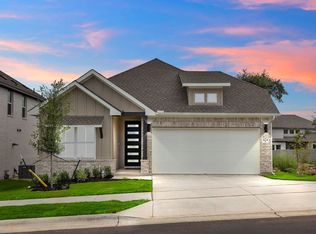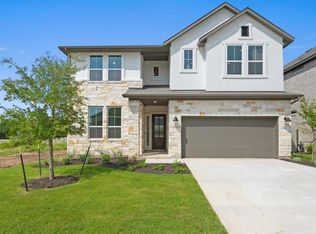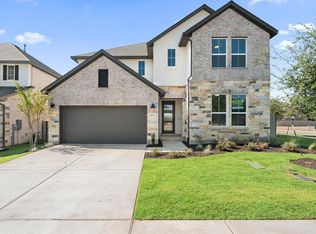Sold on 09/29/25
Price Unknown
404 Bear Paw Run, Georgetown, TX 78628
5beds
2,912sqft
Single Family Residence
Built in 2025
7,704 Square Feet Lot
$600,700 Zestimate®
$--/sqft
$-- Estimated rent
Home value
$600,700
$571,000 - $631,000
Not available
Zestimate® history
Loading...
Owner options
Explore your selling options
What's special
The Garner | Homesite D-2 | North-facingThe ideal setup for those working from home with a growing family. An oversized flex space with an adjacent powder bath makes a great home office. Kid spaces are all relegated to the upstairs, including a large loft and three bedrooms with walk-in closets. The primary suite and spa-like bathroom are on the main level, off the spacious great room and kitchen. Casual dining opens directly to a covered patio for indoor/outdoor entertaining.Home Highlights:Upgraded Gourmet KitchenBedroom 5 and Bathroom 3 in lieu of flex spaceAdditional Media room and Bathroom 4 on 2nd floor
Zillow last checked: August 30, 2025 at 12:04pm
Listing updated: August 30, 2025 at 12:04pm
Source: TRI Pointe Homes
Facts & features
Interior
Bedrooms & bathrooms
- Bedrooms: 5
- Bathrooms: 5
- Full bathrooms: 4
- 1/2 bathrooms: 1
Heating
- Natural Gas, Forced Air
Cooling
- Central Air, Ceiling Fan(s)
Appliances
- Included: Dishwasher, Disposal, Microwave, Range
Features
- Ceiling Fan(s), Wired for Data, Walk-In Closet(s)
- Windows: Double Pane Windows
- Has fireplace: Yes
Interior area
- Total interior livable area: 2,912 sqft
Property
Parking
- Total spaces: 2
- Parking features: Attached, On Street
- Attached garage spaces: 2
Features
- Levels: 2.0
- Stories: 2
- Patio & porch: Patio
Lot
- Size: 7,704 sqft
Construction
Type & style
- Home type: SingleFamily
- Architectural style: Other
- Property subtype: Single Family Residence
Materials
- Stone, Stucco, Other
- Roof: Composition
Condition
- New Construction
- New construction: Yes
- Year built: 2025
Details
- Builder name: Tri Pointe Homes
Community & neighborhood
Security
- Security features: Fire Sprinkler System
Location
- Region: Georgetown
- Subdivision: Park Collection At Wolf Ranch
HOA & financial
HOA
- Has HOA: Yes
- HOA fee: $89 monthly
Price history
| Date | Event | Price |
|---|---|---|
| 9/29/2025 | Sold | -- |
Source: Agent Provided | ||
| 8/5/2025 | Price change | $619,032-4.6%$213/sqft |
Source: | ||
| 5/31/2025 | Price change | $649,032-2.4%$223/sqft |
Source: | ||
| 4/2/2025 | Listed for sale | $665,032$228/sqft |
Source: | ||
Public tax history
Tax history is unavailable.
Neighborhood: 78628
Nearby schools
GreatSchools rating
- 6/10Wolf Ranch Elementary SchoolGrades: PK-5Distance: 1.3 mi
- 6/10James Tippit Middle SchoolGrades: 6-8Distance: 2.2 mi
- 5/10East View High SchoolGrades: 9-12Distance: 6.7 mi
Schools provided by the MLS
- Elementary: Wolf Ranch Elementary School
- Middle: James Tippit Middle School
- High: East View High School
- District: Georgetown Independent School District
Source: TRI Pointe Homes. This data may not be complete. We recommend contacting the local school district to confirm school assignments for this home.
Get a cash offer in 3 minutes
Find out how much your home could sell for in as little as 3 minutes with a no-obligation cash offer.
Estimated market value
$600,700
Get a cash offer in 3 minutes
Find out how much your home could sell for in as little as 3 minutes with a no-obligation cash offer.
Estimated market value
$600,700



