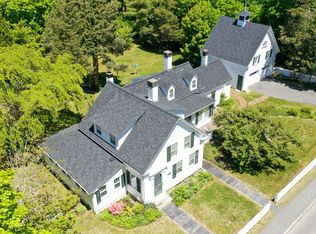Beautiful & Charming & Spacious! Originally built in 1850 and truly lovingly cared for. Outside find a fence with granite posts surrounding the prettiest yard filled with trees, shrubs, yard, and a rock waterfall gurgling into the small pond filled with koi and goldfish. There is a back deck and a front patio. The Barn! A 2 story barn/garage - oh, the possibilities. Inside on the first floor you'll find the kitchen, dining room, living room, parlor, sun room, mud room/pantry, laundry with half bath, first floor bedroom, full bath but that list doesn't share with you the treat of finding 3 fireplaces. Or the way the light shines on the breakfast nook and the many conversation spots. Second floor offers 3 bedrooms and full bath. When the whole family gathers here - it must be a dream come true. Surrounded by lovely homes, on a corner lot and a sidewalk stroll to Barlows Landing Beach where you might swim, kayak, catch the sunset or launch your boat for a day on the water. A Treasure.
This property is off market, which means it's not currently listed for sale or rent on Zillow. This may be different from what's available on other websites or public sources.
