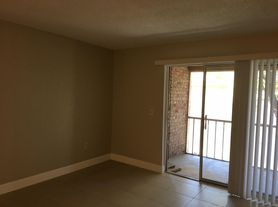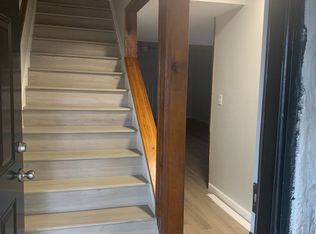Welcome to this spacious 3 Bedroom Condo an ideal rental for anyone seeking comfort, convenience in a prime location! This move-in-ready unit offers a large living room and dining area, perfect for relaxing or hosting guests. Just minutes from Rollins College, UCF, and Full Sail University, this home is great for students, faculty, or professionals who want to stay close to campus life. You'll be surrounded by plenty of dining, shopping, and everyday conveniences many within walking distance. Commuting is easy with quick access to major roads and highways, making travel across the city simple and stress-free. Don't miss out on this fantastic rental opportunity in one of the area's most convenient and vibrant neighborhoods!
Condo for rent
$1,800/mo
404 Banyon Tree Cir APT 200, Maitland, FL 32751
3beds
1,612sqft
Price may not include required fees and charges.
Condo
Available now
No pets
Central air
In unit laundry
Central
What's special
Move-in-ready unit
- 2 days |
- -- |
- -- |
Zillow last checked: 8 hours ago
Listing updated: December 09, 2025 at 10:02am
Learn more about the building:
Travel times
Looking to buy when your lease ends?
Consider a first-time homebuyer savings account designed to grow your down payment with up to a 6% match & a competitive APY.
Open house
Facts & features
Interior
Bedrooms & bathrooms
- Bedrooms: 3
- Bathrooms: 2
- Full bathrooms: 2
Heating
- Central
Cooling
- Central Air
Appliances
- Included: Dishwasher, Disposal, Dryer, Microwave, Range, Refrigerator, Washer
- Laundry: In Unit, Inside
Features
- Individual Climate Control, L Dining, Solid Wood Cabinets, Stone Counters, Thermostat, Walk-In Closet(s)
Interior area
- Total interior livable area: 1,612 sqft
Video & virtual tour
Property
Parking
- Details: Contact manager
Features
- Stories: 2
- Exterior features: Electric Water Heater, Heating system: Central, Inside, L Dining, Laundry included in rent, Pets - No, Pool, Recreation Facilities, Solid Wood Cabinets, Stone Counters, Thermostat, Walk-In Closet(s)
Details
- Parcel number: 28213053616002000
Construction
Type & style
- Home type: Condo
- Property subtype: Condo
Condition
- Year built: 1973
Building
Management
- Pets allowed: No
Community & HOA
Location
- Region: Maitland
Financial & listing details
- Lease term: 12 Months
Price history
| Date | Event | Price |
|---|---|---|
| 12/7/2025 | Listed for rent | $1,800+31.7%$1/sqft |
Source: Stellar MLS #O6365226 | ||
| 11/6/2025 | Listing removed | $197,000$122/sqft |
Source: | ||
| 2/12/2025 | Price change | $197,000-16.2%$122/sqft |
Source: | ||
| 11/14/2024 | Listed for sale | $235,000+7.8%$146/sqft |
Source: | ||
| 5/26/2022 | Sold | $218,000+0%$135/sqft |
Source: Public Record | ||

