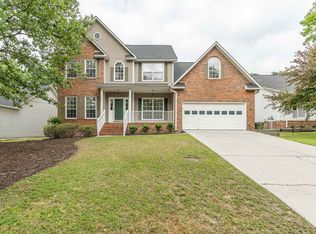MOTIVATED SELLER! True 4 bedroom PLUS FROG. Extended driveway for extra parking. Great neighborhood, location, and school district. Neighborhood is a one way in and out with security cameras. Spacious Master suite on the Main Level with lifted/box ceiling. PLUS 3 more bedrooms on the main level! The exterior has beautiful black fencing in rear with deck, patio, molded concrete-stone walk path. New A/C 2022 and new luxury vinyl flooring on whole first floor. This home also has vaulted/high ceiling in great room. Corian counter tops in the kitchen. A real bonus...possibly the only home like this that also has an attractive matching full-sized 12X16 foot utility workshop for hobbies, building, gardening, storage, etc. with power. Home has two hot water heaters. This Irmo beauty reflects affordable living in good taste and WON'T LAST LONG!
This property is off market, which means it's not currently listed for sale or rent on Zillow. This may be different from what's available on other websites or public sources.
