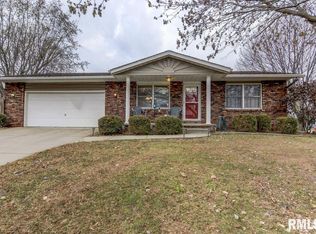Sold for $215,000
$215,000
404 Armor Rd, Springfield, IL 62704
4beds
2,142sqft
Single Family Residence, Residential
Built in 1980
9,750 Square Feet Lot
$219,300 Zestimate®
$100/sqft
$2,311 Estimated rent
Home value
$219,300
$202,000 - $239,000
$2,311/mo
Zestimate® history
Loading...
Owner options
Explore your selling options
What's special
Welcome to this single-level Ranch-style home located in popular Sherwood Subdivision! Enjoy a sprawling 2,142 sqft floorplan, four bedrooms, three full bathrooms and a two-car attached garage. Home offers two primary bedrooms - both with private full baths, a spacious living room and a large kitchen with abundant counter space. Adjoining formal dining room is perfect for hosting holidays and gatherings. Designed with accessibility in mind, this home features a mostly open layout with handicap accessible entry & interior features and even a whole house generator. Major upgrade alert: A BRAND NEW roof was installed in June of 2025, providing peace of mind and added value for years to come. Outside, you'll find a rear deck and a fenced backyard. Located just minutes from all West side amenities, parks, schools, and shopping, this home combines comfort, space and convenience. Schedule a showing today!
Zillow last checked: 8 hours ago
Listing updated: September 11, 2025 at 01:20pm
Listed by:
Crystal Germeraad Pref:217-685-9575,
RE/MAX Professionals
Bought with:
Julie Davis, 471011887
The Real Estate Group, Inc.
Source: RMLS Alliance,MLS#: CA1037979 Originating MLS: Capital Area Association of Realtors
Originating MLS: Capital Area Association of Realtors

Facts & features
Interior
Bedrooms & bathrooms
- Bedrooms: 4
- Bathrooms: 3
- Full bathrooms: 3
Bedroom 1
- Level: Main
- Dimensions: 17ft 0in x 13ft 7in
Bedroom 2
- Level: Main
- Dimensions: 13ft 0in x 15ft 6in
Bedroom 3
- Level: Main
- Dimensions: 11ft 9in x 13ft 7in
Bedroom 4
- Level: Main
- Dimensions: 11ft 9in x 10ft 4in
Other
- Level: Main
- Dimensions: 13ft 2in x 19ft 1in
Other
- Level: Main
- Dimensions: 11ft 4in x 10ft 4in
Kitchen
- Level: Main
- Dimensions: 12ft 0in x 13ft 2in
Laundry
- Level: Main
- Dimensions: 10ft 1in x 5ft 7in
Living room
- Level: Main
- Dimensions: 19ft 3in x 17ft 6in
Main level
- Area: 2142
Heating
- Forced Air
Cooling
- Central Air
Appliances
- Included: Disposal, Range Hood, Microwave, Range, Refrigerator, Water Purifier
Features
- Ceiling Fan(s), High Speed Internet
- Windows: Window Treatments, Blinds
- Basement: Crawl Space
- Number of fireplaces: 1
- Fireplace features: Gas Log, Kitchen
Interior area
- Total structure area: 2,142
- Total interior livable area: 2,142 sqft
Property
Parking
- Total spaces: 2
- Parking features: Attached
- Attached garage spaces: 2
- Details: Number Of Garage Remotes: 1
Accessibility
- Accessibility features: Handicap Access, Main Level Entry, Accessible Hallway(s)
Features
- Patio & porch: Deck, Porch
Lot
- Size: 9,750 sqft
- Dimensions: 75 x 130
- Features: Level
Details
- Parcel number: 22070302017
Construction
Type & style
- Home type: SingleFamily
- Architectural style: Ranch
- Property subtype: Single Family Residence, Residential
Materials
- Brick, Vinyl Siding
- Foundation: Concrete Perimeter
- Roof: Shingle
Condition
- New construction: No
- Year built: 1980
Utilities & green energy
- Sewer: Public Sewer
- Water: Public
- Utilities for property: Cable Available
Community & neighborhood
Security
- Security features: Security System
Location
- Region: Springfield
- Subdivision: Sherwood
Other
Other facts
- Road surface type: Paved
Price history
| Date | Event | Price |
|---|---|---|
| 9/5/2025 | Sold | $215,000-2.2%$100/sqft |
Source: | ||
| 8/14/2025 | Pending sale | $219,900$103/sqft |
Source: | ||
| 8/2/2025 | Price change | $219,900-2.2%$103/sqft |
Source: | ||
| 7/25/2025 | Price change | $224,900-4.3%$105/sqft |
Source: | ||
| 7/21/2025 | Listed for sale | $235,000+46.9%$110/sqft |
Source: | ||
Public tax history
| Year | Property taxes | Tax assessment |
|---|---|---|
| 2024 | $4,983 +5% | $65,325 +9.5% |
| 2023 | $4,745 +5.6% | $59,668 +6.2% |
| 2022 | $4,495 +3.9% | $56,159 +3.9% |
Find assessor info on the county website
Neighborhood: 62704
Nearby schools
GreatSchools rating
- 8/10Sandburg Elementary SchoolGrades: K-5Distance: 0.6 mi
- 3/10Benjamin Franklin Middle SchoolGrades: 6-8Distance: 1.9 mi
- 2/10Springfield Southeast High SchoolGrades: 9-12Distance: 4.5 mi
Schools provided by the listing agent
- Elementary: Sandburg
- Middle: Franklin
- High: Springfield Southeast
Source: RMLS Alliance. This data may not be complete. We recommend contacting the local school district to confirm school assignments for this home.
Get pre-qualified for a loan
At Zillow Home Loans, we can pre-qualify you in as little as 5 minutes with no impact to your credit score.An equal housing lender. NMLS #10287.
