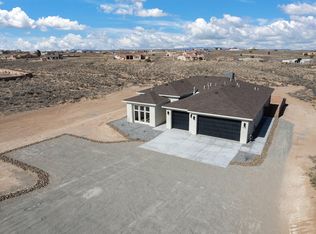Sold
Price Unknown
404 Albor Cir NE, Rio Rancho, NM 87124
5beds
3,732sqft
Single Family Residence
Built in 2010
1.7 Acres Lot
$860,700 Zestimate®
$--/sqft
$3,403 Estimated rent
Home value
$860,700
$775,000 - $955,000
$3,403/mo
Zestimate® history
Loading...
Owner options
Explore your selling options
What's special
Quality craftsmanship, meticulous design/detail & comfy/cozy feel of this gorgeous 2010 custom home is perceived the moment you step inside. A retreat from the outside world w/ stunning mountain views & luxurious finishes throughout: gourmet chef's kitchen, butler's pantry, well equipped home theater, raised ceilings, wood floors, T&G ceilings, alder built ins, whole home sound, primary BR on main level, California closets, open floorplan & outdoor patios designed for hosting/entertaining. Watch balloons, fireworks, sunrise, & storms roll by from your deck! Landscaped courtyards w/ raised garden beds, fruit trees, outdoor fireplace, water feature, RV power+water, plenty of space/privacy, trails nearby, yet close to shopping/restaurants. NO HOA, newer roof, security system & so much more!
Zillow last checked: 8 hours ago
Listing updated: July 04, 2025 at 02:41pm
Listed by:
David M Stafford 505-750-3360,
360 Ventures Real Estate
Bought with:
Zane B. Barker, 51169
Realty One of New Mexico
Source: SWMLS,MLS#: 1069782
Facts & features
Interior
Bedrooms & bathrooms
- Bedrooms: 5
- Bathrooms: 3
- Full bathrooms: 3
Primary bedroom
- Level: Main
- Area: 272
- Dimensions: 17 x 16
Kitchen
- Level: Main
- Area: 200
- Dimensions: 20 x 10
Living room
- Level: Main
- Area: 400
- Dimensions: 20 x 20
Heating
- Central, Forced Air, Multiple Heating Units
Cooling
- Multi Units, Refrigerated
Appliances
- Included: Built-In Electric Range, Cooktop, Dryer, Dishwasher, Microwave, Refrigerator, Range Hood, Washer
- Laundry: Electric Dryer Hookup
Features
- Ceiling Fan(s), Dual Sinks, High Ceilings, High Speed Internet, Jetted Tub, Kitchen Island, Main Level Primary, Pantry, Separate Shower, Walk-In Closet(s)
- Flooring: Carpet, Tile, Wood
- Windows: Double Pane Windows, Insulated Windows
- Has basement: No
- Number of fireplaces: 1
- Fireplace features: Gas Log
Interior area
- Total structure area: 3,732
- Total interior livable area: 3,732 sqft
Property
Parking
- Total spaces: 3
- Parking features: Attached, Garage, Storage, Workshop in Garage
- Attached garage spaces: 3
Features
- Levels: Two
- Stories: 2
- Patio & porch: Covered, Patio
- Exterior features: Courtyard, Fire Pit, Private Yard, Sprinkler/Irrigation
- Fencing: Wall
- Has view: Yes
Lot
- Size: 1.70 Acres
- Features: Lawn, Sprinklers Automatic, Trees, Views, Xeriscape
Details
- Parcel number: R060794
- Zoning description: R-1
Construction
Type & style
- Home type: SingleFamily
- Property subtype: Single Family Residence
Materials
- Frame, Stucco
- Roof: Flat,Pitched
Condition
- Resale
- New construction: No
- Year built: 2010
Utilities & green energy
- Sewer: Septic Tank
- Water: Public
- Utilities for property: Electricity Connected, Natural Gas Connected, Water Connected
Green energy
- Energy generation: None
- Water conservation: Water-Smart Landscaping
Community & neighborhood
Security
- Security features: Security System
Location
- Region: Rio Rancho
Other
Other facts
- Listing terms: Cash,Conventional,FHA,VA Loan
Price history
| Date | Event | Price |
|---|---|---|
| 12/2/2024 | Sold | -- |
Source: | ||
| 10/7/2024 | Price change | $885,000-1.7%$237/sqft |
Source: | ||
| 8/31/2024 | Listed for sale | $900,000+12.5%$241/sqft |
Source: | ||
| 6/26/2023 | Sold | -- |
Source: | ||
| 5/10/2023 | Pending sale | $800,000$214/sqft |
Source: | ||
Public tax history
| Year | Property taxes | Tax assessment |
|---|---|---|
| 2025 | $10,120 +10.5% | $289,991 +14.1% |
| 2024 | $9,158 +81.3% | $254,107 +82% |
| 2023 | $5,051 +1.9% | $139,655 +3% |
Find assessor info on the county website
Neighborhood: Solar Village/Mid-Unser
Nearby schools
GreatSchools rating
- 5/10Puesta Del Sol Elementary SchoolGrades: K-5Distance: 2.1 mi
- 7/10Eagle Ridge Middle SchoolGrades: 6-8Distance: 1.8 mi
- 7/10Rio Rancho High SchoolGrades: 9-12Distance: 2.5 mi
Get a cash offer in 3 minutes
Find out how much your home could sell for in as little as 3 minutes with a no-obligation cash offer.
Estimated market value$860,700
Get a cash offer in 3 minutes
Find out how much your home could sell for in as little as 3 minutes with a no-obligation cash offer.
Estimated market value
$860,700
