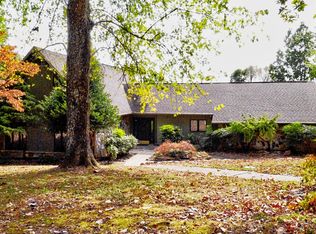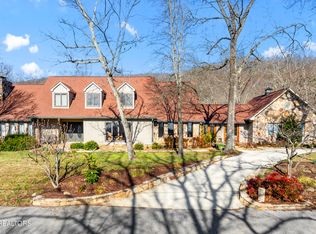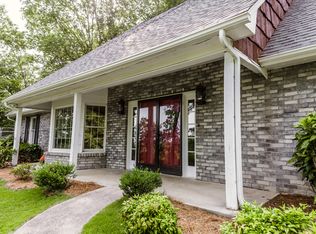Sold for $499,900
$499,900
404 Ahler Rd, Harriman, TN 37748
3beds
4,260sqft
Single Family Residence
Built in 1984
0.93 Acres Lot
$532,500 Zestimate®
$117/sqft
$3,198 Estimated rent
Home value
$532,500
$421,000 - $671,000
$3,198/mo
Zestimate® history
Loading...
Owner options
Explore your selling options
What's special
Welcome to your dream home! This beautiful property offers a blend of comfort, convenience and serene surroundings. Enjoy a recently renovated kitchen featuring a central island and sleek new countertops. The spacious living room boasts a cozy wood-burning masonry fireplace, perfect for relaxing evenings.
The home features generously sized bedrooms, a large sunroom and an adaptable downstairs area that could serve as a separate apartment with its own exterior entrance, full kitchen, bath, and bedroom, living room or recreation room with another wood burning fireplace.
Upper level features the primary bedroom with an adjoining ensuite bathroom complete with a double sink vanity, shower and a jacuzzi tub for relaxation. 2 additional oversized bedrooms complete with another full bathroom. The main level features a full bath with an exterior entrance to the sunroom. Preplanned for a future outdoor entertainment area accessible to a bathroom. The lower level has a large room which could easily be used for recreation, bedroom or living room including a full kitchen and full bath. Additional room which could be finished for additional living space or used for storage.
For added convenience, the property includes a two car garage on the main level and a separate garage for lawn equipment on the lower level. Nestled on a quiet dead-end street, this residence provides spectacular wintertime city views while being just outside of town.
Surrounded by over 1,400 acres on three sides, you'll enjoy the tranquility and expansive feel of country living with all the perks of city accessibility. Don't miss this unique opportunity for a perfect blend of seclusion and convenience!
Zillow last checked: 8 hours ago
Listing updated: November 04, 2024 at 10:35pm
Listed by:
Frankie L. Hawn,
Frankie Hawn Realty, LLC
Bought with:
Frankie L. Hawn, 268604
Frankie Hawn Realty, LLC
Source: East Tennessee Realtors,MLS#: 1274370
Facts & features
Interior
Bedrooms & bathrooms
- Bedrooms: 3
- Bathrooms: 4
- Full bathrooms: 4
Heating
- Central, Natural Gas, Electric
Cooling
- Central Air
Appliances
- Included: Dishwasher, Range, Refrigerator
Features
- Kitchen Island, Pantry, Wet Bar, Central Vacuum, Bonus Room
- Flooring: Carpet, Hardwood, Vinyl
- Basement: Walk-Out Access,Partially Finished,Bath/Stubbed
- Number of fireplaces: 2
- Fireplace features: Brick, Masonry, Wood Burning
Interior area
- Total structure area: 4,260
- Total interior livable area: 4,260 sqft
Property
Parking
- Total spaces: 3
- Parking features: Off Street, Garage Door Opener, Attached, Basement, Main Level
- Attached garage spaces: 3
Features
- Has view: Yes
- View description: Other, Country Setting
Lot
- Size: 0.93 Acres
- Dimensions: 278.6 x 147 IRR
- Features: Wooded, Corner Lot, Level, Rolling Slope
Details
- Parcel number: 026 017.01
Construction
Type & style
- Home type: SingleFamily
- Architectural style: Traditional
- Property subtype: Single Family Residence
Materials
- Brick, Other
Condition
- Year built: 1984
Utilities & green energy
- Sewer: Septic Tank
- Water: Public
- Utilities for property: Cable Available
Community & neighborhood
Security
- Security features: Smoke Detector(s)
Location
- Region: Harriman
HOA & financial
HOA
- Has HOA: No
Price history
| Date | Event | Price |
|---|---|---|
| 10/31/2024 | Sold | $499,900$117/sqft |
Source: | ||
| 9/21/2024 | Pending sale | $499,900$117/sqft |
Source: | ||
| 9/17/2024 | Price change | $499,900-4.8%$117/sqft |
Source: | ||
| 9/4/2024 | Price change | $524,900-4.5%$123/sqft |
Source: | ||
| 8/27/2024 | Listed for sale | $549,900+145.5%$129/sqft |
Source: | ||
Public tax history
| Year | Property taxes | Tax assessment |
|---|---|---|
| 2024 | $2,408 -0.4% | $70,525 |
| 2023 | $2,419 | $70,525 |
| 2022 | $2,419 +1.8% | $70,525 |
Find assessor info on the county website
Neighborhood: 37748
Nearby schools
GreatSchools rating
- 7/10Bowers Elementary SchoolGrades: PK-5Distance: 1 mi
- 6/10Harriman Middle SchoolGrades: 6-8Distance: 1.6 mi
- 5/10Harriman High SchoolGrades: 9-12Distance: 1.5 mi
Schools provided by the listing agent
- Elementary: Bowers
- Middle: Harriman
- High: Harriman
Source: East Tennessee Realtors. This data may not be complete. We recommend contacting the local school district to confirm school assignments for this home.
Get pre-qualified for a loan
At Zillow Home Loans, we can pre-qualify you in as little as 5 minutes with no impact to your credit score.An equal housing lender. NMLS #10287.


