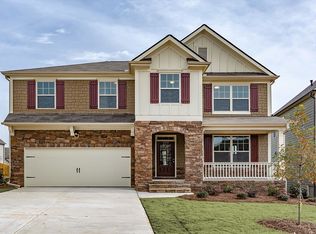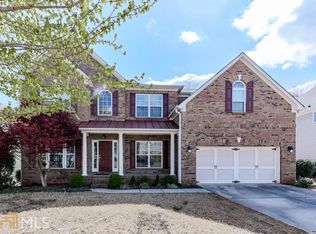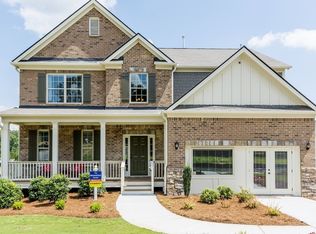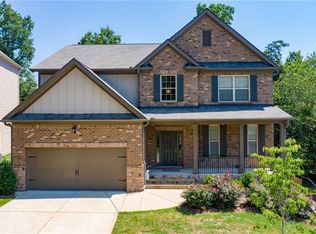The property is located at 404 AFTER GLOW SUMMIT CANTON GA 30114 priced at 353029, the square foot and stories are 2760, 2. The number of bath is 3, halfbath is 0 there are 4 bedrooms and 2 garages. For more details please, call or email.
This property is off market, which means it's not currently listed for sale or rent on Zillow. This may be different from what's available on other websites or public sources.



