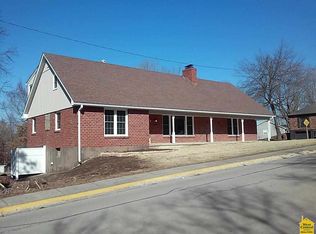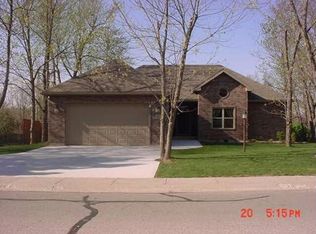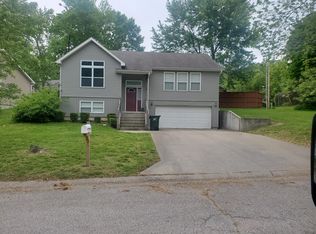Sold
Price Unknown
404 7th Ter, Warrensburg, MO 64093
3beds
1,302sqft
Single Family Residence
Built in 1958
7,650 Square Feet Lot
$165,000 Zestimate®
$--/sqft
$1,305 Estimated rent
Home value
$165,000
$155,000 - $175,000
$1,305/mo
Zestimate® history
Loading...
Owner options
Explore your selling options
What's special
This would make excellent starter home or rental property. It has been used as rental property last few years and has rented at $1150 per month. Big living room which is open with kitchen . Kitchen cabinets have been painted, granite countertop and tile backsplash. All kitchen appliances stay. Garage was made into large family room with laundry room off back. Several updates other than the kitchen have been made including Luxury Vinyl Plank throughout. Ceiling fan in all the rooms. There is lots of potential here with few minor repairs. Large lot with 12X24 shed in back(needs painting)
Current tenant on short term lease or would possibly extend if someone buys to use as rental property.
Zillow last checked: 8 hours ago
Listing updated: December 05, 2025 at 01:39pm
Listing Provided by:
DENISE MARKWORTH 660-747-8191,
ACTION REALTY COMPANY
Bought with:
Marie Acosta, 1999079830
ACTION REALTY COMPANY
Source: Heartland MLS as distributed by MLS GRID,MLS#: 2504333
Facts & features
Interior
Bedrooms & bathrooms
- Bedrooms: 3
- Bathrooms: 1
- Full bathrooms: 1
Bedroom 1
- Features: Ceiling Fan(s), Luxury Vinyl
- Level: Main
- Dimensions: 9.8 x 9.8
Bedroom 2
- Features: Ceiling Fan(s), Luxury Vinyl
- Level: Main
- Dimensions: 11.1 x 14.6
Bedroom 3
- Features: Ceiling Fan(s), Luxury Vinyl
- Level: Main
- Dimensions: 13.2 x 10.9
Family room
- Features: Ceiling Fan(s), Luxury Vinyl
- Level: Main
- Dimensions: 12.2 x 19.1
Kitchen
- Features: Ceramic Tiles, Granite Counters
- Level: Main
- Dimensions: 10.4 x 12.3
Living room
- Features: Ceiling Fan(s), Luxury Vinyl
- Level: Main
- Dimensions: 24.6 x 12.5
Heating
- Forced Air
Cooling
- Electric
Appliances
- Included: Dishwasher, Disposal, Microwave, Refrigerator
Features
- Ceiling Fan(s), Painted Cabinets
- Flooring: Luxury Vinyl
- Basement: Crawl Space
- Has fireplace: No
Interior area
- Total structure area: 1,302
- Total interior livable area: 1,302 sqft
- Finished area above ground: 1,302
- Finished area below ground: 0
Property
Parking
- Parking features: Other
Features
- Patio & porch: Patio
Lot
- Size: 7,650 sqft
- Dimensions: 60 x 127.5
- Features: City Limits, City Lot
Details
- Additional structures: Outbuilding
- Parcel number: 11903002006001400
Construction
Type & style
- Home type: SingleFamily
- Property subtype: Single Family Residence
Materials
- Vinyl Siding
- Roof: Composition
Condition
- Year built: 1958
Utilities & green energy
- Sewer: Public Sewer
- Water: Public
Community & neighborhood
Location
- Region: Warrensburg
- Subdivision: Broadview
HOA & financial
HOA
- Has HOA: No
Other
Other facts
- Listing terms: Cash,Conventional,FHA,USDA Loan,VA Loan
- Ownership: Private
- Road surface type: Paved
Price history
| Date | Event | Price |
|---|---|---|
| 12/5/2025 | Sold | -- |
Source: | ||
| 10/17/2025 | Pending sale | $169,900$130/sqft |
Source: | ||
| 7/28/2025 | Price change | $169,900-1.5%$130/sqft |
Source: | ||
| 10/28/2024 | Price change | $172,500-1.4%$132/sqft |
Source: | ||
| 8/19/2024 | Listed for sale | $174,900$134/sqft |
Source: | ||
Public tax history
Tax history is unavailable.
Neighborhood: 64093
Nearby schools
GreatSchools rating
- 8/10Martin Warren Elementary SchoolGrades: 3-5Distance: 0.5 mi
- 4/10Warrensburg Middle SchoolGrades: 6-8Distance: 0.7 mi
- 5/10Warrensburg High SchoolGrades: 9-12Distance: 1.5 mi
Sell for more on Zillow
Get a free Zillow Showcase℠ listing and you could sell for .
$165,000
2% more+ $3,300
With Zillow Showcase(estimated)
$168,300

