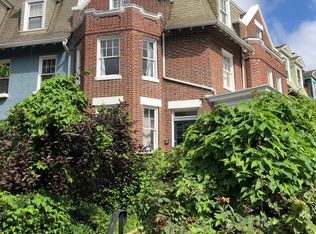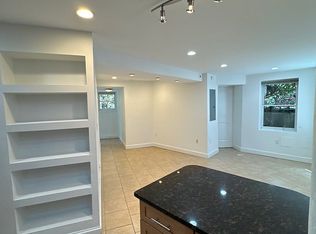4 bdrm/4 bath Wardman-style Capitol Hill home was built in 1910. Expansive master bdrm on top floor, 2 large bedrooms, and study/nursery. Quiet garden deck in back, updated kitchen, large dining room, and living room with fireplace. Renovated to create a functional living space. Walk to Stanton Park, Union Station, shops, restaurants, metro. Open house Sunday 3/21 1-4!
This property is off market, which means it's not currently listed for sale or rent on Zillow. This may be different from what's available on other websites or public sources.

