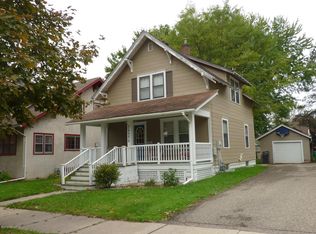Closed
$240,000
404 6th St SW, Austin, MN 55912
3beds
2,861sqft
Single Family Residence
Built in 1921
6,534 Square Feet Lot
$260,300 Zestimate®
$84/sqft
$1,818 Estimated rent
Home value
$260,300
Estimated sales range
Not available
$1,818/mo
Zestimate® history
Loading...
Owner options
Explore your selling options
What's special
Welcome to your dream home! This super cute 3-bedroom, 3-bathroom gem has undergone recent improvements that elevate its charm and functionality. Nestled in a quiet Southwest neighborhood, this residence boasts a warm and inviting atmosphere that will make you feel right at home. Step inside to discover the hardwood floors, fresh paint, and well appointed, spacious rooms. This home has been lovingly cared for, with recent maintenance including a thorough furnace cleaning and air ducts cleaning to guarantee a healthy living environment. The carpets have been professionally cleaned, adding a touch of freshness to the entire space. The bedrooms are generously sized and have walk-in closets, providing comfort and relaxation for everyone in the household. As you explore this residence, you'll be captivated by the potential for expansion with a fourth bedroom downstairs. Don't miss the opportunity to make this house your home – a canvas ready for your personal touch and vision.
Zillow last checked: 8 hours ago
Listing updated: June 20, 2025 at 10:25pm
Listed by:
Amy L. Cooper 507-279-4977,
RE/MAX Results
Bought with:
Molly Cass
RE/MAX Results
Source: NorthstarMLS as distributed by MLS GRID,MLS#: 6472235
Facts & features
Interior
Bedrooms & bathrooms
- Bedrooms: 3
- Bathrooms: 3
- Full bathrooms: 1
- 3/4 bathrooms: 1
- 1/2 bathrooms: 1
Bedroom 1
- Level: Upper
- Area: 143 Square Feet
- Dimensions: 11x13
Bedroom 2
- Level: Upper
- Area: 120 Square Feet
- Dimensions: 10x12
Bedroom 3
- Level: Upper
- Area: 110 Square Feet
- Dimensions: 10x11
Bathroom
- Level: Main
- Area: 24 Square Feet
- Dimensions: 4x6
Bathroom
- Level: Upper
- Area: 54 Square Feet
- Dimensions: 6x9
Bathroom
- Level: Lower
- Area: 35 Square Feet
- Dimensions: 5x7
Dining room
- Level: Main
- Area: 240 Square Feet
- Dimensions: 12x20
Kitchen
- Level: Main
- Area: 132 Square Feet
- Dimensions: 11x12
Living room
- Level: Main
- Area: 231 Square Feet
- Dimensions: 11x21
Other
- Level: Lower
Office
- Level: Main
- Area: 72 Square Feet
- Dimensions: 9x8
Storage
- Level: Lower
Heating
- Forced Air
Cooling
- Central Air
Appliances
- Included: Dishwasher, Dryer, Exhaust Fan, Gas Water Heater, Microwave, Range, Refrigerator
Features
- Basement: Block,Full,Partially Finished
- Has fireplace: No
Interior area
- Total structure area: 2,861
- Total interior livable area: 2,861 sqft
- Finished area above ground: 1,805
- Finished area below ground: 190
Property
Parking
- Total spaces: 2
- Parking features: Detached, Concrete, Garage Door Opener
- Garage spaces: 2
- Has uncovered spaces: Yes
Accessibility
- Accessibility features: None
Features
- Levels: One and One Half
- Stories: 1
- Patio & porch: Patio
- Fencing: Partial,Privacy
Lot
- Size: 6,534 sqft
- Dimensions: 46 x 143
- Features: Many Trees
Details
- Foundation area: 1056
- Parcel number: 343600250
- Zoning description: Residential-Single Family
Construction
Type & style
- Home type: SingleFamily
- Property subtype: Single Family Residence
Materials
- Brick/Stone, Stucco, Block
Condition
- Age of Property: 104
- New construction: No
- Year built: 1921
Utilities & green energy
- Electric: Circuit Breakers
- Gas: Natural Gas
- Sewer: City Sewer/Connected
- Water: City Water/Connected
Community & neighborhood
Location
- Region: Austin
- Subdivision: Kenevan & Kings Add
HOA & financial
HOA
- Has HOA: No
Other
Other facts
- Road surface type: Paved
Price history
| Date | Event | Price |
|---|---|---|
| 6/20/2024 | Sold | $240,000-2%$84/sqft |
Source: | ||
| 5/14/2024 | Pending sale | $245,000$86/sqft |
Source: | ||
| 5/7/2024 | Listed for sale | $245,000$86/sqft |
Source: | ||
| 5/7/2024 | Pending sale | $245,000$86/sqft |
Source: | ||
| 5/3/2024 | Price change | $245,000-2%$86/sqft |
Source: | ||
Public tax history
| Year | Property taxes | Tax assessment |
|---|---|---|
| 2024 | $1,986 +10% | $171,600 +7.5% |
| 2023 | $1,806 -2.9% | $159,600 |
| 2022 | $1,860 +18% | -- |
Find assessor info on the county website
Neighborhood: 55912
Nearby schools
GreatSchools rating
- 2/10Banfield Elementary SchoolGrades: PK,1-4Distance: 0.7 mi
- 4/10Ellis Middle SchoolGrades: 7-8Distance: 1.5 mi
- 4/10Austin Senior High SchoolGrades: 9-12Distance: 0.3 mi

Get pre-qualified for a loan
At Zillow Home Loans, we can pre-qualify you in as little as 5 minutes with no impact to your credit score.An equal housing lender. NMLS #10287.
Sell for more on Zillow
Get a free Zillow Showcase℠ listing and you could sell for .
$260,300
2% more+ $5,206
With Zillow Showcase(estimated)
$265,506