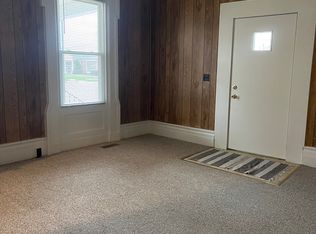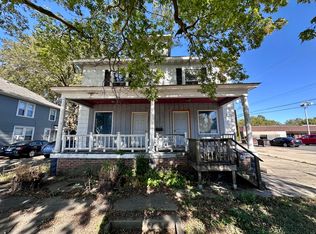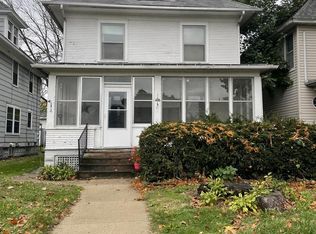Closed
$147,800
404 4th Ave, Sterling, IL 61081
3beds
1,650sqft
Single Family Residence
Built in 1923
4,725 Square Feet Lot
$155,900 Zestimate®
$90/sqft
$1,714 Estimated rent
Home value
$155,900
$145,000 - $165,000
$1,714/mo
Zestimate® history
Loading...
Owner options
Explore your selling options
What's special
FOR THE LOVE OF OLD HOUSES! Quality renovations were recently completed to this 3 bedroom, 2 bath, 1 1/2 story in a handy location near downtown Sterling. Follow the brick sidewalk to the open front porch, complete with porch swing. Enter through the front door to the roomy foyer with hardwood floors and open staircase. You'll notice the wide natural wood trim in the spacious living room with large windows. Separate dining room with the same beautiful floors, opens to the newer kitchen with plenty of soft close cabinets, a handy breakfast bar and appliances included. Laundry closet and a 3/4 bath complete the main floor. The upper level offers 3 bedrooms, all with wood flooring and large lighted closets. Plus a gorgeous new bathroom with soaker tub, skylight, separate shower, and a double sink vanity. Freshly painted throughout. The full unfinished basement houses the newer furnace and water heater and offers tons of storage space. There's a 20'x26' 2 car garage on the alley with a work bench. Easy to maintain yard. If you love old houses, but don't want all the work, here's your place!
Zillow last checked: 8 hours ago
Listing updated: May 11, 2023 at 01:04am
Listing courtesy of:
Patricia Sword 815-590-0130,
RE/MAX Sauk Valley
Bought with:
Jonathan Gieson
RE/MAX of Rock Valley
Source: MRED as distributed by MLS GRID,MLS#: 11714349
Facts & features
Interior
Bedrooms & bathrooms
- Bedrooms: 3
- Bathrooms: 2
- Full bathrooms: 2
Primary bedroom
- Features: Flooring (Hardwood)
- Level: Second
- Area: 144 Square Feet
- Dimensions: 12X12
Bedroom 2
- Features: Flooring (Hardwood)
- Level: Second
- Area: 110 Square Feet
- Dimensions: 11X10
Bedroom 3
- Level: Second
- Area: 96 Square Feet
- Dimensions: 12X8
Dining room
- Features: Flooring (Hardwood)
- Level: Main
- Area: 156 Square Feet
- Dimensions: 13X12
Foyer
- Features: Flooring (Hardwood)
- Level: Main
- Area: 100 Square Feet
- Dimensions: 10X10
Kitchen
- Features: Kitchen (Eating Area-Breakfast Bar, Eating Area-Table Space), Flooring (Ceramic Tile)
- Level: Main
- Area: 180 Square Feet
- Dimensions: 10X18
Living room
- Features: Flooring (Hardwood)
- Level: Main
- Area: 169 Square Feet
- Dimensions: 13X13
Heating
- Natural Gas, Forced Air
Cooling
- Central Air
Appliances
- Included: Range, Microwave, Dishwasher, Refrigerator, Washer, Dryer
- Laundry: Main Level, Laundry Closet
Features
- 1st Floor Full Bath, Walk-In Closet(s), Separate Dining Room
- Flooring: Hardwood
- Basement: Unfinished,Full
Interior area
- Total structure area: 0
- Total interior livable area: 1,650 sqft
Property
Parking
- Total spaces: 2
- Parking features: Gravel, Garage Door Opener, On Site, Garage Owned, Detached, Garage
- Garage spaces: 2
- Has uncovered spaces: Yes
Accessibility
- Accessibility features: No Disability Access
Features
- Stories: 1
- Patio & porch: Porch
Lot
- Size: 4,725 sqft
- Dimensions: 35X135
Details
- Parcel number: 11214390060000
- Special conditions: None
- Other equipment: Ceiling Fan(s)
Construction
Type & style
- Home type: SingleFamily
- Property subtype: Single Family Residence
Materials
- Vinyl Siding
- Foundation: Block
- Roof: Asphalt
Condition
- New construction: No
- Year built: 1923
- Major remodel year: 2022
Utilities & green energy
- Sewer: Public Sewer
- Water: Public
Community & neighborhood
Location
- Region: Sterling
Other
Other facts
- Listing terms: Conventional
- Ownership: Fee Simple
Price history
| Date | Event | Price |
|---|---|---|
| 5/9/2023 | Sold | $147,800-1.1%$90/sqft |
Source: | ||
| 4/10/2023 | Contingent | $149,500$91/sqft |
Source: | ||
| 2/7/2023 | Listed for sale | $149,500$91/sqft |
Source: | ||
Public tax history
| Year | Property taxes | Tax assessment |
|---|---|---|
| 2024 | $1,670 -22.9% | $22,016 +6.5% |
| 2023 | $2,167 +72.2% | $20,667 +4.5% |
| 2022 | $1,258 +8.1% | $19,774 +6% |
Find assessor info on the county website
Neighborhood: 61081
Nearby schools
GreatSchools rating
- 5/10Lincoln Elementary SchoolGrades: 3-5Distance: 0.8 mi
- 4/10Challand Middle SchoolGrades: 6-8Distance: 0.9 mi
- 4/10Sterling High SchoolGrades: 9-12Distance: 0.8 mi
Schools provided by the listing agent
- District: 5
Source: MRED as distributed by MLS GRID. This data may not be complete. We recommend contacting the local school district to confirm school assignments for this home.

Get pre-qualified for a loan
At Zillow Home Loans, we can pre-qualify you in as little as 5 minutes with no impact to your credit score.An equal housing lender. NMLS #10287.


