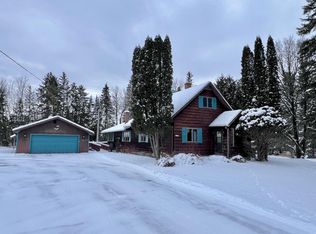Sold for $35,250
$35,250
404 3rd Ave SE, Cook, MN 55723
3beds
2baths
1,720sqft
Residential
Built in 1930
7,840.8 Square Feet Lot
$39,400 Zestimate®
$20/sqft
$2,009 Estimated rent
Home value
$39,400
$34,000 - $45,000
$2,009/mo
Zestimate® history
Loading...
Owner options
Explore your selling options
What's special
Handy Man Special! 3 bedroom/2 bath home in Cook. Features master bedroom with bath, attached one stall garage, spacious yard, updated electric, maintenance free siding, fireplace and open kitchen/living room, main floor laundry. Located near the hospital land some updates but needs a bit of TLC. Home needs a new furnance, electrical panel, hot water heater and some plumbing repairs. Great investment opportunity.
Zillow last checked: 8 hours ago
Listing updated: October 01, 2025 at 02:57am
Listed by:
Julia Maki,
B.I.C. Realty
Bought with:
Perrella & Associates
Source: Range AOR,MLS#: 148957
Facts & features
Interior
Bedrooms & bathrooms
- Bedrooms: 3
- Bathrooms: 2
Bedroom 1
- Level: Main
- Area: 120
- Dimensions: 10 x 12
Bedroom 2
- Level: Upper
- Area: 100
- Dimensions: 10 x 10
Bedroom 3
- Level: Upper
- Area: 120
- Dimensions: 10 x 12
Dining room
- Level: Main
- Area: 36
- Dimensions: 0 x 0
Kitchen
- Area: 120
- Dimensions: 10 x 12
Living room
- Level: Main
- Area: 168
- Dimensions: 12 x 14
Appliances
- Included: Electric Range, Refrigerator, Electric Water Heater
Features
- Basement: Crawl Space
- Number of fireplaces: 1
- Fireplace features: 1 Fireplace
Interior area
- Total structure area: 1,720
- Total interior livable area: 1,720 sqft
- Finished area below ground: 0
Property
Parking
- Total spaces: 2
- Parking features: 1 Stall, Attached
- Attached garage spaces: 2
Features
- Levels: Two
- Exterior features: Guttering: Partial
- Waterfront features: 0 - None
Lot
- Size: 7,840 sqft
- Dimensions: 111 x 75
Details
- Parcel number: 120004000400
Construction
Type & style
- Home type: SingleFamily
- Property subtype: Residential
Materials
- Vinyl Siding, Wood Frame
- Roof: Asphalt,Shingle
Condition
- Year built: 1930
Utilities & green energy
- Electric: Amps: 100
- Utilities for property: Water Connected, Sewer Connected
Community & neighborhood
Location
- Region: Cook
Price history
| Date | Event | Price |
|---|---|---|
| 9/29/2025 | Sold | $35,250-21.7%$20/sqft |
Source: Range AOR #148957 Report a problem | ||
| 9/3/2025 | Listed for sale | $45,000-30.8%$26/sqft |
Source: Range AOR #148957 Report a problem | ||
| 9/12/2022 | Listing removed | -- |
Source: | ||
| 7/8/2022 | Listed for sale | $65,000$38/sqft |
Source: | ||
| 5/26/2022 | Pending sale | $65,000$38/sqft |
Source: | ||
Public tax history
| Year | Property taxes | Tax assessment |
|---|---|---|
| 2024 | $1,608 +5.7% | $75,700 +1.2% |
| 2023 | $1,522 +2.7% | $74,800 +18.2% |
| 2022 | $1,482 +25% | $63,300 |
Find assessor info on the county website
Neighborhood: 55723
Nearby schools
GreatSchools rating
- 4/10North Woods Elementary SchoolGrades: PK-6Distance: 5.1 mi
- 7/10North Woods SecondaryGrades: 7-12Distance: 5.1 mi
Schools provided by the listing agent
- District: St.Louis County-2142
Source: Range AOR. This data may not be complete. We recommend contacting the local school district to confirm school assignments for this home.
