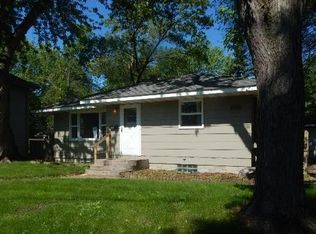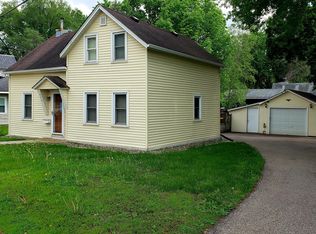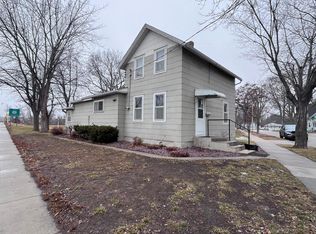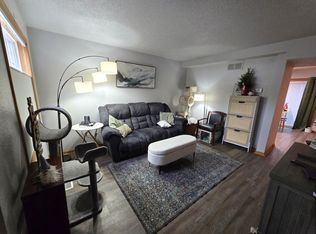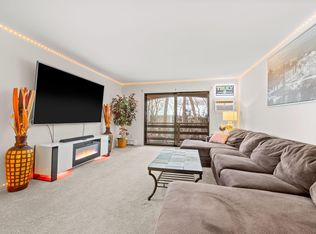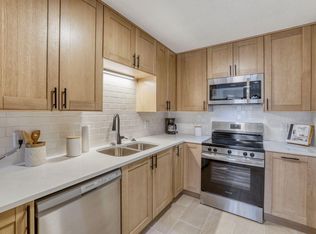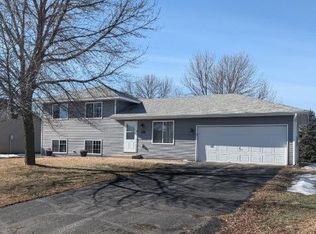Looking for an investor to purchase our charming and cozy 2 BR rental home in Jordan conveniently located to shopping and highway. The bathroom remodel and stacked washer/dryer set are newer. Also, there's a nice backyard with a shed. Our current renter would like to stay. She is very responsible and dependable. Price is under $200,000. Call Dave at 651 329-7317
For sale by owner
$198,000
404 2nd St W, Jordan, MN 55352
2beds
624sqft
Est.:
SingleFamily
Built in 1953
3,049 Square Feet Lot
$-- Zestimate®
$317/sqft
$-- HOA
What's special
Bathroom remodel
What the owner loves about this home
This charming 2-bedroom rambler offers single-story living with fresh paint and new windows that give it a clean, inviting feel. The layout is functional and comfortable, with a deck off the back that's perfect for relaxing or entertaining. The level backyard gives you room to garden or play and includes a handy storage shed. Located close to Jordan Mill Pond and Waterfall, the Mini Met Ball Field, local restaurants, and shopping—with quick access to Hwy 169—you’ll have everything you need just minutes away. If you’re looking for easy living in a great location, this home is a perfect fit.
- 12 days |
- 1,450 |
- 51 |
Listed by:
Property Owner (651) 329-7317
Facts & features
Interior
Bedrooms & bathrooms
- Bedrooms: 2
- Bathrooms: 1
- Full bathrooms: 1
Heating
- Baseboard, Gas
Cooling
- Wall
Appliances
- Included: Dryer, Range / Oven, Refrigerator, Washer
Features
- Flooring: Carpet, Linoleum / Vinyl
- Basement: None
Interior area
- Total interior livable area: 624 sqft
Property
Parking
- Total spaces: 1
- Parking features: Garage - Attached
Features
- Exterior features: Wood
- Has view: Yes
- View description: City
Lot
- Size: 3,049 Square Feet
Details
- Parcel number: 220030380
Construction
Type & style
- Home type: SingleFamily
Materials
- Foundation: Slab
- Roof: Asphalt
Condition
- New construction: No
- Year built: 1953
Community & HOA
Location
- Region: Jordan
Financial & listing details
- Price per square foot: $317/sqft
- Tax assessed value: $149,700
- Annual tax amount: $1,378
- Date on market: 2/11/2026
Estimated market value
Not available
Estimated sales range
Not available
$1,405/mo
Price history
Price history
| Date | Event | Price |
|---|---|---|
| 2/11/2026 | Listed for sale | $198,000+3.1%$317/sqft |
Source: Owner Report a problem | ||
| 9/25/2025 | Sold | $192,000+3.8%$308/sqft |
Source: | ||
| 7/16/2025 | Pending sale | $184,900$296/sqft |
Source: | ||
| 7/10/2025 | Listed for sale | $184,900+68.1%$296/sqft |
Source: | ||
| 10/17/2002 | Sold | $110,000$176/sqft |
Source: Public Record Report a problem | ||
Public tax history
Public tax history
| Year | Property taxes | Tax assessment |
|---|---|---|
| 2025 | $1,378 -9.3% | $149,700 +8.6% |
| 2024 | $1,520 -4% | $137,900 |
| 2023 | $1,584 +28.6% | $137,900 -9.2% |
| 2022 | $1,232 -7.1% | $151,900 +41.2% |
| 2021 | $1,326 +10.7% | $107,600 +4.3% |
| 2020 | $1,198 | $103,200 |
| 2019 | $1,198 +18.8% | $103,200 |
| 2018 | $1,008 -5.6% | -- |
| 2016 | $1,068 | -- |
| 2014 | $1,068 | -- |
| 2013 | -- | $45,600 |
| 2012 | -- | $45,600 -28.7% |
| 2011 | $1,066 -12.8% | $64,000 -40.5% |
| 2010 | $1,222 -10.7% | $107,500 -20.7% |
| 2009 | $1,368 +21.3% | $135,500 |
| 2008 | $1,128 +21.8% | -- |
| 2007 | $926 +11.8% | -- |
| 2006 | $828 +16.9% | -- |
| 2005 | $708 +17.2% | -- |
| 2004 | $604 -0.7% | -- |
| 2003 | $608 +11.8% | -- |
| 2002 | $544 -19.3% | -- |
| 2001 | $674 | -- |
Find assessor info on the county website
BuyAbility℠ payment
Est. payment
$1,183/mo
Principal & interest
$1021
Property taxes
$162
Climate risks
Neighborhood: 55352
Nearby schools
GreatSchools rating
- 8/10Jordan Middle SchoolGrades: 5-8Distance: 0.7 mi
- 7/10Jordan High SchoolGrades: 8-12Distance: 0.8 mi
- 7/10Jordan Elementary SchoolGrades: PK-4Distance: 0.8 mi
