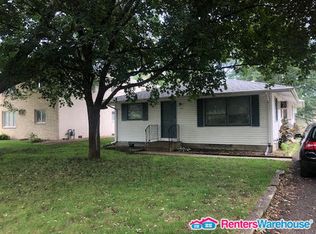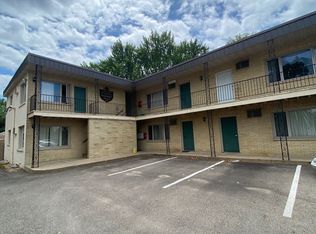Closed
$294,750
404 12th Ave NW, Rochester, MN 55901
3beds
2,224sqft
Single Family Residence
Built in 1959
6,229.08 Square Feet Lot
$305,500 Zestimate®
$133/sqft
$2,600 Estimated rent
Home value
$305,500
$278,000 - $336,000
$2,600/mo
Zestimate® history
Loading...
Owner options
Explore your selling options
What's special
Beautifully updated 1.5 story just a block from Kutzky Park & walking distance to Mayo Campus. Enjoy hardwood floors, two main level bedrooms, upper level bonus room, & great storage in the lower level. Relaxing composite deck/patio areas in back yard, & single car garage. Mechanicals have been serviced, water treatment system, & many more perks. Come & see!
Zillow last checked: 8 hours ago
Listing updated: January 01, 2026 at 01:30am
Listed by:
Aaron Jones 507-254-6265,
Coldwell Banker Realty
Bought with:
Peter F. Nett
Homes Plus Realty
Source: NorthstarMLS as distributed by MLS GRID,MLS#: 6630583
Facts & features
Interior
Bedrooms & bathrooms
- Bedrooms: 3
- Bathrooms: 2
- Full bathrooms: 1
- 3/4 bathrooms: 1
Bedroom
- Level: Main
- Area: 132 Square Feet
- Dimensions: 11 x 12
Bedroom 2
- Level: Main
- Area: 132 Square Feet
- Dimensions: 11 x 12
Bedroom 3
- Level: Upper
Bathroom
- Level: Main
- Area: 50 Square Feet
- Dimensions: 5 x 10
Bathroom
- Level: Upper
- Area: 40 Square Feet
- Dimensions: 5 x 8
Dining room
- Level: Main
Exercise room
- Level: Lower
- Area: 168 Square Feet
- Dimensions: 14 x 12
Family room
- Level: Lower
- Area: 190 Square Feet
- Dimensions: 10 x 19
Great room
- Level: Upper
- Area: 120 Square Feet
- Dimensions: 8 x 15
Kitchen
- Level: Main
- Area: 144 Square Feet
- Dimensions: 12 x 12
Kitchen
- Level: Lower
- Area: 96 Square Feet
- Dimensions: 8 x 12
Laundry
- Level: Lower
- Area: 120 Square Feet
- Dimensions: 10 x 12
Living room
- Level: Main
- Area: 220 Square Feet
- Dimensions: 11 x 20
Utility room
- Level: Lower
- Area: 96 Square Feet
- Dimensions: 8 x 12
Heating
- Forced Air
Cooling
- Central Air, Wall Unit(s)
Appliances
- Included: Dishwasher, Disposal, Dryer, Gas Water Heater, Water Filtration System, Microwave, Range, Refrigerator, Washer
Features
- Basement: Block,Finished
- Number of fireplaces: 1
- Fireplace features: Electric
Interior area
- Total structure area: 2,224
- Total interior livable area: 2,224 sqft
- Finished area above ground: 1,464
- Finished area below ground: 760
Property
Parking
- Total spaces: 1
- Parking features: Concrete
- Garage spaces: 1
- Details: Garage Dimensions (16 x 26), Garage Door Height (7)
Accessibility
- Accessibility features: None
Features
- Levels: One and One Half
- Stories: 1
- Patio & porch: Composite Decking, Deck
- Pool features: None
- Fencing: Partial
Lot
- Size: 6,229 sqft
- Dimensions: 49 x 101 x 57 x 110
Details
- Foundation area: 976
- Parcel number: 743441003146
- Zoning description: Residential-Single Family
Construction
Type & style
- Home type: SingleFamily
- Property subtype: Single Family Residence
Materials
- Frame
- Roof: Asphalt
Condition
- New construction: No
- Year built: 1959
Utilities & green energy
- Electric: Circuit Breakers, Power Company: Rochester Public Utilities
- Gas: Natural Gas
- Sewer: City Sewer/Connected
- Water: City Water/Connected
Community & neighborhood
Location
- Region: Rochester
- Subdivision: Cascade Plaza-Torrens
HOA & financial
HOA
- Has HOA: No
Other
Other facts
- Road surface type: Paved
Price history
| Date | Event | Price |
|---|---|---|
| 12/30/2024 | Sold | $294,750-1.7%$133/sqft |
Source: | ||
| 12/5/2024 | Pending sale | $299,900$135/sqft |
Source: | ||
| 11/26/2024 | Listed for sale | $299,900$135/sqft |
Source: | ||
Public tax history
| Year | Property taxes | Tax assessment |
|---|---|---|
| 2025 | $3,448 +9% | $321,800 +30.5% |
| 2024 | $3,164 | $246,600 -1.1% |
| 2023 | -- | $249,300 +10.9% |
Find assessor info on the county website
Neighborhood: Kutzky Park
Nearby schools
GreatSchools rating
- 6/10Bishop Elementary SchoolGrades: PK-5Distance: 1.9 mi
- 5/10John Marshall Senior High SchoolGrades: 8-12Distance: 0.6 mi
- 5/10John Adams Middle SchoolGrades: 6-8Distance: 2.1 mi
Schools provided by the listing agent
- Elementary: Harriet Bishop
- Middle: John Adams
- High: John Marshall
Source: NorthstarMLS as distributed by MLS GRID. This data may not be complete. We recommend contacting the local school district to confirm school assignments for this home.
Get a cash offer in 3 minutes
Find out how much your home could sell for in as little as 3 minutes with a no-obligation cash offer.
Estimated market value$305,500
Get a cash offer in 3 minutes
Find out how much your home could sell for in as little as 3 minutes with a no-obligation cash offer.
Estimated market value
$305,500

