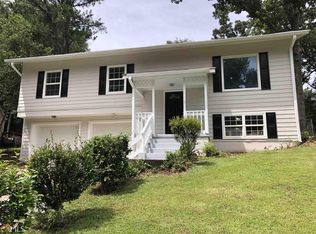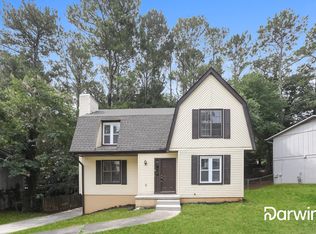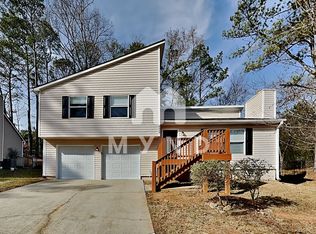Closed
$270,000
4039 Valley Brook Rd, Snellville, GA 30039
3beds
1,196sqft
Single Family Residence
Built in 1986
6,534 Square Feet Lot
$262,800 Zestimate®
$226/sqft
$1,790 Estimated rent
Home value
$262,800
$242,000 - $286,000
$1,790/mo
Zestimate® history
Loading...
Owner options
Explore your selling options
What's special
This lovingly maintained home has had only one owner since 1987, has never been rented, and is Move-In Ready! Ideal for first-time buyers or investors (home with no HOA), it features 3 bedrooms, 2 bathrooms, a spacious 2-car garage, and plenty of additional parking. The main level boasts LVP flooring, a cozy fireplace with built-in bookshelves, and large windows that bring in abundant natural light. Step outside to a freshly updated deck with all new decking boards, overlooking a generously sized, fenced-in backyard that offers both privacy and ample usable spaceCoperfect for relaxing or entertaining. Major systems have been recently updated, including the roof, HVAC, water heater, and siding. With easy access to US 78 and HWY 124, this home is a rare find that wonCOt last long!
Zillow last checked: 8 hours ago
Listing updated: July 22, 2025 at 11:15am
Listed by:
Tommy Ngo 770-468-3884,
Redfin Corporation
Bought with:
Anthony Powell, 429646
Sanders Real Estate
Source: GAMLS,MLS#: 10505813
Facts & features
Interior
Bedrooms & bathrooms
- Bedrooms: 3
- Bathrooms: 2
- Full bathrooms: 2
- Main level bathrooms: 2
- Main level bedrooms: 3
Kitchen
- Features: Breakfast Area
Heating
- Central
Cooling
- Central Air
Appliances
- Included: Dryer, Washer
- Laundry: In Hall
Features
- Tray Ceiling(s), Vaulted Ceiling(s)
- Flooring: Hardwood
- Windows: Double Pane Windows
- Basement: Partial,Unfinished
- Attic: Pull Down Stairs
- Number of fireplaces: 1
- Fireplace features: Family Room
- Common walls with other units/homes: No Common Walls
Interior area
- Total structure area: 1,196
- Total interior livable area: 1,196 sqft
- Finished area above ground: 1,196
- Finished area below ground: 0
Property
Parking
- Parking features: Garage
- Has garage: Yes
Features
- Levels: Multi/Split
- Patio & porch: Deck, Patio
- Waterfront features: No Dock Or Boathouse
- Body of water: None
Lot
- Size: 6,534 sqft
- Features: Private
Details
- Parcel number: R6047 145
Construction
Type & style
- Home type: SingleFamily
- Architectural style: Cape Cod,Other,Traditional
- Property subtype: Single Family Residence
Materials
- Wood Siding
- Roof: Composition
Condition
- Resale
- New construction: No
- Year built: 1986
Utilities & green energy
- Electric: 220 Volts
- Sewer: Public Sewer
- Water: Public
- Utilities for property: Cable Available, Electricity Available, High Speed Internet, Natural Gas Available, Phone Available, Sewer Available
Community & neighborhood
Security
- Security features: Smoke Detector(s)
Community
- Community features: None
Location
- Region: Snellville
- Subdivision: None
HOA & financial
HOA
- Has HOA: No
- Services included: None
Other
Other facts
- Listing agreement: Exclusive Right To Sell
Price history
| Date | Event | Price |
|---|---|---|
| 5/28/2025 | Sold | $270,000-1.8%$226/sqft |
Source: | ||
| 5/15/2025 | Pending sale | $275,000$230/sqft |
Source: | ||
| 4/22/2025 | Listed for sale | $275,000$230/sqft |
Source: | ||
Public tax history
| Year | Property taxes | Tax assessment |
|---|---|---|
| 2025 | $795 -0.2% | $100,520 +1.9% |
| 2024 | $796 +24% | $98,680 -1.3% |
| 2023 | $642 | $99,960 +13.4% |
Find assessor info on the county website
Neighborhood: 30039
Nearby schools
GreatSchools rating
- 6/10Shiloh Elementary SchoolGrades: PK-5Distance: 0.7 mi
- 6/10Shiloh Middle SchoolGrades: 6-8Distance: 0.6 mi
- 4/10Shiloh High SchoolGrades: 9-12Distance: 0.5 mi
Schools provided by the listing agent
- Elementary: Shiloh
- Middle: Shiloh
- High: Shiloh
Source: GAMLS. This data may not be complete. We recommend contacting the local school district to confirm school assignments for this home.
Get a cash offer in 3 minutes
Find out how much your home could sell for in as little as 3 minutes with a no-obligation cash offer.
Estimated market value$262,800
Get a cash offer in 3 minutes
Find out how much your home could sell for in as little as 3 minutes with a no-obligation cash offer.
Estimated market value
$262,800


