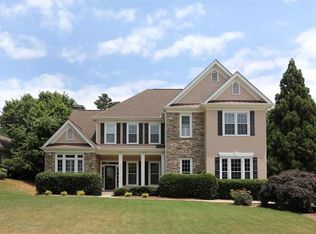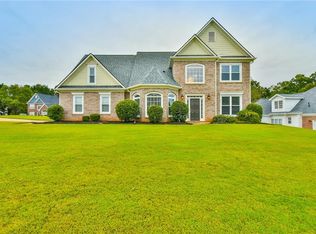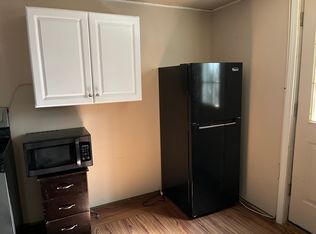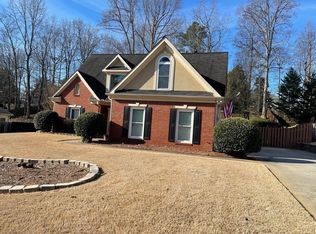Closed
$519,000
4039 Treemont Ln, Suwanee, GA 30024
3beds
3,377sqft
Single Family Residence, Residential
Built in 1994
0.36 Acres Lot
$609,200 Zestimate®
$154/sqft
$2,997 Estimated rent
Home value
$609,200
$579,000 - $640,000
$2,997/mo
Zestimate® history
Loading...
Owner options
Explore your selling options
What's special
Welcome home to this beautifully maintained home in North Gwinnett school district! This home offers hardwood floor throughout, oversized master with spa like master bath with sep. shower and tub & double vanities and huge walk-in closet. Widely opened living room with a fire place. The eat-in kitchen overlooks the family room with 2nd fireplace and cozy breakfast nook by window. Tow additional bedrooms have its own baths & walk-in closets. The backyard is perfect for family gathering and entertainment. The subdivision has its own path to George Pierce Park! Right off Buford Hwy, minutes to PIB and I-85. Great parks around, library, shopping, restaurants and so much more! *Check out 'Vitrual Tour' under the main picture or 'Facts and Feature'*
Zillow last checked: 9 hours ago
Listing updated: April 06, 2023 at 11:17pm
Listing Provided by:
Joo Young Tamaki,
Wealthpoint Realty, LLC.
Bought with:
SUNNY HAHN, 269248
Virtual Properties Realty.com
Source: FMLS GA,MLS#: 7179458
Facts & features
Interior
Bedrooms & bathrooms
- Bedrooms: 3
- Bathrooms: 3
- Full bathrooms: 3
- Main level bathrooms: 3
- Main level bedrooms: 3
Primary bedroom
- Features: Master on Main, Oversized Master
- Level: Master on Main, Oversized Master
Bedroom
- Features: Master on Main, Oversized Master
Primary bathroom
- Features: Double Vanity, Separate Tub/Shower, Soaking Tub
Dining room
- Features: Dining L, Separate Dining Room
Kitchen
- Features: Cabinets White, Eat-in Kitchen, Kitchen Island, Pantry, Pantry Walk-In, View to Family Room
Heating
- Central
Cooling
- Central Air
Appliances
- Included: Dishwasher, Disposal, Electric Cooktop, Electric Oven, Microwave
- Laundry: Laundry Room, Main Level
Features
- Double Vanity, High Ceilings 10 ft Main, Walk-In Closet(s)
- Flooring: Ceramic Tile, Hardwood
- Windows: Insulated Windows
- Basement: None
- Number of fireplaces: 2
- Fireplace features: Factory Built, Family Room, Gas Log, Glass Doors, Great Room, Living Room
- Common walls with other units/homes: No Common Walls
Interior area
- Total structure area: 3,377
- Total interior livable area: 3,377 sqft
Property
Parking
- Total spaces: 2
- Parking features: Attached, Garage, Garage Door Opener, Garage Faces Side, Level Driveway
- Attached garage spaces: 2
- Has uncovered spaces: Yes
Accessibility
- Accessibility features: None
Features
- Levels: One
- Stories: 1
- Patio & porch: Patio
- Exterior features: None
- Pool features: None
- Spa features: None
- Fencing: Back Yard
- Has view: Yes
- View description: Trees/Woods
- Waterfront features: None
- Body of water: None
Lot
- Size: 0.36 Acres
- Features: Back Yard, Landscaped, Level
Details
- Additional structures: None
- Parcel number: R7234 113
- Other equipment: None
- Horse amenities: None
Construction
Type & style
- Home type: SingleFamily
- Architectural style: Traditional
- Property subtype: Single Family Residence, Residential
Materials
- Brick Front
- Foundation: Slab
- Roof: Composition
Condition
- Resale
- New construction: No
- Year built: 1994
Utilities & green energy
- Electric: 110 Volts
- Sewer: Public Sewer
- Water: Public
- Utilities for property: Cable Available, Electricity Available, Natural Gas Available, Phone Available, Sewer Available, Water Available
Green energy
- Energy efficient items: None
- Energy generation: None
Community & neighborhood
Security
- Security features: Carbon Monoxide Detector(s)
Community
- Community features: Playground, Sidewalks, Tennis Court(s), Other
Location
- Region: Suwanee
- Subdivision: Ruby Forest
HOA & financial
HOA
- Has HOA: Yes
- HOA fee: $500 annually
Other
Other facts
- Road surface type: Asphalt, Concrete
Price history
| Date | Event | Price |
|---|---|---|
| 3/29/2023 | Sold | $519,000$154/sqft |
Source: | ||
| 3/5/2023 | Pending sale | $519,000$154/sqft |
Source: | ||
| 2/27/2023 | Contingent | $519,000$154/sqft |
Source: | ||
| 2/23/2023 | Listed for sale | $519,000$154/sqft |
Source: | ||
| 12/5/2022 | Price change | $2,900-1.7%$1/sqft |
Source: Zillow Rental Network_1 #7148584 | ||
Public tax history
| Year | Property taxes | Tax assessment |
|---|---|---|
| 2024 | $6,455 +33.8% | $207,600 -1.2% |
| 2023 | $4,826 +2.3% | $210,160 +15.9% |
| 2022 | $4,718 +28.3% | $181,280 +43.1% |
Find assessor info on the county website
Neighborhood: 30024
Nearby schools
GreatSchools rating
- 8/10Roberts Elementary SchoolGrades: PK-5Distance: 0.5 mi
- 8/10North Gwinnett Middle SchoolGrades: 6-8Distance: 1.1 mi
- 10/10North Gwinnett High SchoolGrades: 9-12Distance: 1.8 mi
Schools provided by the listing agent
- Elementary: Roberts
- Middle: North Gwinnett
- High: North Gwinnett
Source: FMLS GA. This data may not be complete. We recommend contacting the local school district to confirm school assignments for this home.
Get a cash offer in 3 minutes
Find out how much your home could sell for in as little as 3 minutes with a no-obligation cash offer.
Estimated market value
$609,200
Get a cash offer in 3 minutes
Find out how much your home could sell for in as little as 3 minutes with a no-obligation cash offer.
Estimated market value
$609,200



