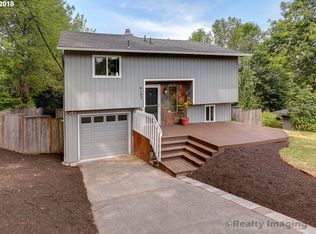Sold
$565,000
4039 SW Alfred St, Portland, OR 97219
3beds
1,156sqft
Residential, Single Family Residence
Built in 1979
6,969.6 Square Feet Lot
$541,600 Zestimate®
$489/sqft
$2,316 Estimated rent
Home value
$541,600
$515,000 - $569,000
$2,316/mo
Zestimate® history
Loading...
Owner options
Explore your selling options
What's special
Beautifully updated home features sleek bamboo floors throughout, giving the space a modern and stylish feel. The open floor plan lends to a spacious living area with plenty of natural light plus a covered deck, perfect for gatherings and entertaining. The kitchen has been fully updated with new cabinetry, tiled back splash, stainless steel appliances, quartz countertops and a one-of-a-kind island, making it a chef's delight. Both bathrooms have been fully renovated with modern cabinetry, fixtures, and finishes. The primary bedroom offers a peaceful retreat with an en-suite bathroom featuring a tiled walk-in shower with rain shower system and glass fixed panel, and cool barn door. Relax in your low maintenance backyard featuring a fire pit area, raised beds and storage area under the back deck which leads to a walk-in crawlspace storage area with 6' height clearance - ideal for storing outdoor gear, kayaks, skis, bicycles and so much more. Located close to restaurants, shopping, parks, hiking trails with easy access to I-5 and downtown Portland, making it the perfect place to call home. Updates include roof and gutters (2018), high efficiency furnace (2017). Don't miss out on this incredible opportunity to own this amazing home. Offers received. Deadline 3:00 Monday 4/24 [Home Energy Score = 6. HES Report at https://rpt.greenbuildingregistry.com/hes/OR10214408]
Zillow last checked: 8 hours ago
Listing updated: May 19, 2023 at 10:12am
Listed by:
Brian Eustis 503-490-4001,
Premiere Property Group, LLC
Bought with:
Leah Bush-Advani, 200109153
Keller Williams PDX Central
Source: RMLS (OR),MLS#: 23664796
Facts & features
Interior
Bedrooms & bathrooms
- Bedrooms: 3
- Bathrooms: 2
- Full bathrooms: 2
- Main level bathrooms: 2
Primary bedroom
- Features: Bathroom, Closet Organizer, Bamboo Floor, Barn Door, Double Closet, Shower
- Level: Main
- Area: 99
- Dimensions: 9 x 11
Bedroom 2
- Features: Bamboo Floor
- Level: Main
- Area: 143
- Dimensions: 13 x 11
Bedroom 3
- Features: Bamboo Floor
- Level: Main
- Area: 121
- Dimensions: 11 x 11
Dining room
- Features: Kitchen Dining Room Combo, Bamboo Floor
- Level: Main
- Area: 143
- Dimensions: 13 x 11
Kitchen
- Features: Island, Bamboo Floor, Double Oven
- Level: Main
- Area: 132
- Width: 11
Living room
- Features: Bamboo Floor
- Level: Main
- Area: 187
- Dimensions: 17 x 11
Heating
- Forced Air 90
Cooling
- None
Appliances
- Included: Appliance Garage, Dishwasher, Free-Standing Gas Range, Free-Standing Refrigerator, Microwave, Stainless Steel Appliance(s), Washer/Dryer, Double Oven, Gas Water Heater
- Laundry: Laundry Room
Features
- Quartz, Kitchen Dining Room Combo, Kitchen Island, Bathroom, Closet Organizer, Double Closet, Shower, Tile
- Flooring: Bamboo, Tile
- Windows: Double Pane Windows, Vinyl Frames
- Basement: Crawl Space
Interior area
- Total structure area: 1,156
- Total interior livable area: 1,156 sqft
Property
Parking
- Total spaces: 2
- Parking features: Driveway, Off Street, Garage Door Opener, Attached
- Attached garage spaces: 2
- Has uncovered spaces: Yes
Accessibility
- Accessibility features: Builtin Lighting, Garage On Main, Main Floor Bedroom Bath, Accessibility
Features
- Levels: One
- Stories: 1
- Patio & porch: Covered Deck
- Exterior features: Gas Hookup, Raised Beds, Yard
- Fencing: Fenced
Lot
- Size: 6,969 sqft
- Features: Trees, SqFt 7000 to 9999
Details
- Additional structures: GasHookup
- Parcel number: R184355
- Zoning: R7
Construction
Type & style
- Home type: SingleFamily
- Architectural style: Ranch
- Property subtype: Residential, Single Family Residence
Materials
- T111 Siding
- Roof: Composition
Condition
- Updated/Remodeled
- New construction: No
- Year built: 1979
Utilities & green energy
- Gas: Gas Hookup, Gas
- Sewer: Public Sewer
- Water: Public
Community & neighborhood
Location
- Region: Portland
- Subdivision: West Portland Park
Other
Other facts
- Listing terms: Cash,Conventional,FHA,VA Loan
- Road surface type: Paved
Price history
| Date | Event | Price |
|---|---|---|
| 5/19/2023 | Sold | $565,000+7.6%$489/sqft |
Source: | ||
| 4/25/2023 | Pending sale | $524,900$454/sqft |
Source: | ||
| 4/21/2023 | Listed for sale | $524,900+75%$454/sqft |
Source: | ||
| 4/7/2008 | Sold | $300,000$260/sqft |
Source: Public Record Report a problem | ||
Public tax history
| Year | Property taxes | Tax assessment |
|---|---|---|
| 2025 | $6,546 +3.7% | $243,170 +3% |
| 2024 | $6,311 +4% | $236,090 +3% |
| 2023 | $6,068 +2.2% | $229,220 +3% |
Find assessor info on the county website
Neighborhood: West Portland Park
Nearby schools
GreatSchools rating
- 8/10Markham Elementary SchoolGrades: K-5Distance: 0.3 mi
- 8/10Jackson Middle SchoolGrades: 6-8Distance: 0.3 mi
- 8/10Ida B. Wells-Barnett High SchoolGrades: 9-12Distance: 2.3 mi
Schools provided by the listing agent
- Elementary: Markham
- Middle: Jackson
- High: Ida B Wells
Source: RMLS (OR). This data may not be complete. We recommend contacting the local school district to confirm school assignments for this home.
Get a cash offer in 3 minutes
Find out how much your home could sell for in as little as 3 minutes with a no-obligation cash offer.
Estimated market value$541,600
Get a cash offer in 3 minutes
Find out how much your home could sell for in as little as 3 minutes with a no-obligation cash offer.
Estimated market value
$541,600
