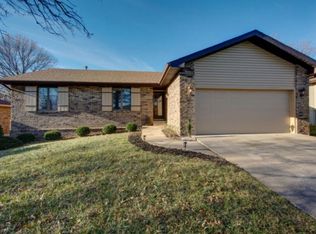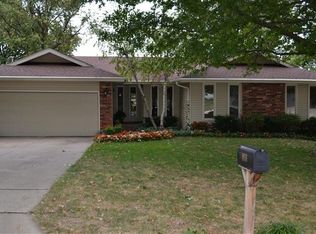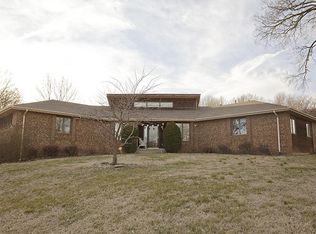3300 sq. ft. in this very nice 3 bedroom, 3.5 bath, walkout basement home with inground pool near Cox South Hospital and Kickapoo High School. Corner lot. Over $350,000 invested in home since 2006. New master bath, vinyl siding, roof, kitchen appliances, furnace, and hot water heater. New pool liner in 2014. Open floor plan. Great room has gas log fireplace. Master bath has jetted tub, big walk-in shower, and double sink vanity. Huge basement family room (50X13.3) has gas log fireplace and room for pool table. Full wet bar. Office. Too many high end upgrades and tech upgrades to list. Hidden “safe room” in storage area. Screened in porch. Large hot tub included. Anderson windows.
This property is off market, which means it's not currently listed for sale or rent on Zillow. This may be different from what's available on other websites or public sources.



