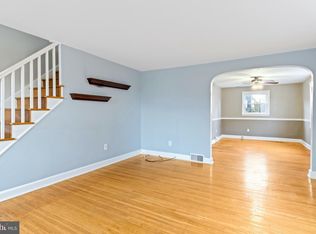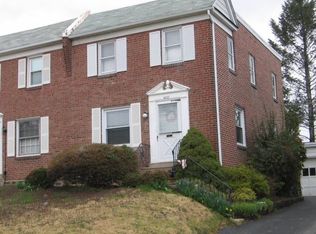Sold for $250,000
$250,000
4039 Redden Rd, Drexel Hill, PA 19026
3beds
1,552sqft
Single Family Residence
Built in 1945
2,613.6 Square Feet Lot
$289,400 Zestimate®
$161/sqft
$2,294 Estimated rent
Home value
$289,400
$275,000 - $304,000
$2,294/mo
Zestimate® history
Loading...
Owner options
Explore your selling options
What's special
A blank canvas to build your life upon, this home is bright and welcoming. Rounding the front of the house from the shared driveway is a flat slate patio leading you to the front door. This patio could be a lovely place to add your style to the curb appeal of an already charming home. Crossing the threshold into the ample open living space, you'll notice the flexibility of this bright living area. It can support a variety of layouts to meet the needs of any style of living. The recessed lighting and large windows help with the open feel. Two built-in arched shelves add a touch of unique design to the room. Through the living room is the dining room, and adjacent is the kitchen. With a door to the backyard, a window overlooking the back patio, modern white cabinets with sleek finishes, and complete with a stainless steel stove, this kitchen packs a design punch. The basement access from the kitchen makes catering to both living areas a breeze. Once you make your way downstairs, you may never want to come back up! Bold black beams, crisp marble-like floors, and a larger than expected living area greet you on the lowest level of this home. A half bathroom, laundry area, and extra storage line the edges of a space that can be molded to fit any lifestyle. On the second level, three bedrooms are situated among a full bathroom. The full bathroom has a marble aesthetic, a white vanity, and a bold black curtain rod, seemingly tying the design from the basement into the upper level. The bedroom at the front of the house is the largest, with three windows, and spans the width of the home. The two remaining rooms on this floor can offer a variety of uses beyond your typical guest bedrooms. Lastly, create an outdoor escape on the private rear patio. Easy access to the kitchen, driveway, and garage makes it the perfect place to let your stress-free evenings unfold.
Zillow last checked: 8 hours ago
Listing updated: March 31, 2023 at 12:55pm
Listed by:
Laura Anne Pollera 484-947-7932,
Core Property Management Realty,
Co-Listing Agent: Christopher Richetti 484-947-7932,
Core Property Management Realty
Bought with:
Heather Hannah, RS288648
RE/MAX Affiliates
Source: Bright MLS,MLS#: PADE2041954
Facts & features
Interior
Bedrooms & bathrooms
- Bedrooms: 3
- Bathrooms: 2
- Full bathrooms: 1
- 1/2 bathrooms: 1
Basement
- Description: Percent Finished: 90.0
- Area: 400
Heating
- Forced Air, Natural Gas
Cooling
- Central Air, Natural Gas
Appliances
- Included: Cooktop, Dishwasher, Dryer, Water Heater, Washer, Refrigerator, Oven/Range - Gas, Gas Water Heater
- Laundry: In Basement, Laundry Room
Features
- Dining Area, Open Floorplan, Formal/Separate Dining Room, Kitchen - Galley, Recessed Lighting, Bathroom - Tub Shower, Dry Wall
- Flooring: Wood, Luxury Vinyl, Ceramic Tile
- Basement: Full
- Has fireplace: No
Interior area
- Total structure area: 1,552
- Total interior livable area: 1,552 sqft
- Finished area above ground: 1,152
- Finished area below ground: 400
Property
Parking
- Parking features: Driveway
- Has uncovered spaces: Yes
Accessibility
- Accessibility features: Other
Features
- Levels: Two
- Stories: 2
- Exterior features: Sidewalks, Lighting
- Pool features: None
- Fencing: Chain Link
Lot
- Size: 2,613 sqft
- Dimensions: 27.00 x 90.00
- Features: Front Yard, Level, Rear Yard, Suburban
Details
- Additional structures: Above Grade, Below Grade
- Parcel number: 16130298100
- Zoning: RESIDENTIAL
- Special conditions: Standard
Construction
Type & style
- Home type: SingleFamily
- Architectural style: Colonial
- Property subtype: Single Family Residence
- Attached to another structure: Yes
Materials
- Brick
- Foundation: Brick/Mortar
- Roof: Flat,Shingle,Pitched
Condition
- New construction: No
- Year built: 1945
Utilities & green energy
- Sewer: Public Sewer
- Water: Public
Community & neighborhood
Location
- Region: Drexel Hill
- Subdivision: Drexel Hill
- Municipality: UPPER DARBY TWP
Other
Other facts
- Listing agreement: Exclusive Right To Sell
- Listing terms: Cash,Conventional,FHA,VA Loan
- Ownership: Fee Simple
Price history
| Date | Event | Price |
|---|---|---|
| 3/31/2023 | Sold | $250,000+2%$161/sqft |
Source: | ||
| 3/9/2023 | Contingent | $245,000$158/sqft |
Source: | ||
| 3/1/2023 | Listed for sale | $245,000+75%$158/sqft |
Source: | ||
| 4/30/2021 | Sold | $140,000-6.7%$90/sqft |
Source: | ||
| 3/31/2021 | Pending sale | $150,000$97/sqft |
Source: | ||
Public tax history
| Year | Property taxes | Tax assessment |
|---|---|---|
| 2025 | $5,074 +3.5% | $115,920 |
| 2024 | $4,902 +1% | $115,920 |
| 2023 | $4,856 +2.8% | $115,920 |
Find assessor info on the county website
Neighborhood: 19026
Nearby schools
GreatSchools rating
- 2/10Garrettford El SchoolGrades: 1-5Distance: 0.3 mi
- 2/10Drexel Hill Middle SchoolGrades: 6-8Distance: 1.2 mi
- 3/10Upper Darby Senior High SchoolGrades: 9-12Distance: 1.4 mi
Schools provided by the listing agent
- District: Upper Darby
Source: Bright MLS. This data may not be complete. We recommend contacting the local school district to confirm school assignments for this home.

Get pre-qualified for a loan
At Zillow Home Loans, we can pre-qualify you in as little as 5 minutes with no impact to your credit score.An equal housing lender. NMLS #10287.

