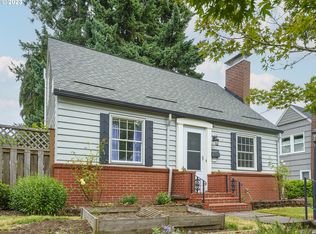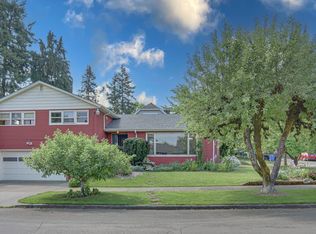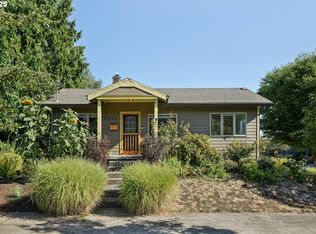Sold
$699,000
4039 NE 76th Ave, Portland, OR 97213
3beds
2,387sqft
Residential, Single Family Residence
Built in 1932
4,791.6 Square Feet Lot
$670,900 Zestimate®
$293/sqft
$3,429 Estimated rent
Home value
$670,900
$637,000 - $704,000
$3,429/mo
Zestimate® history
Loading...
Owner options
Explore your selling options
What's special
Exceptional English style in the heart of Roseway. Pride of ownership shows through premium updates/improvements and meticulous maintenance from top to bottom. Original charm intact including restored leaded glass windows, coved ceilings, moldings, built-ins, and original oak/fir floors. Fully fenced/private backyard featuring mature landscaping, paver hardscaping, and custom fire pit - ideal for gardening and entertaining. All systems and features updated with energy efficiency in mind, including composition roof (2016), extensive insulation upgrades, HVAC (95% Rheem gas furnace + A/C + supplemental Mitsubishi ductless split system supplying upstairs bedrooms), gas fireplace insert, electrical, plumbing, tankless WH, automated UV protected window shades, automated retractable awning, EV car charger, and more. Don't miss this one! [Home Energy Score = 5. HES Report at https://rpt.greenbuildingregistry.com/hes/OR10193396]
Zillow last checked: 8 hours ago
Listing updated: August 16, 2023 at 04:14am
Listed by:
Mike Rushing 503-321-2000,
Corcoran Prime
Bought with:
Sean Madden, 201215775
Redfin
Source: RMLS (OR),MLS#: 23356033
Facts & features
Interior
Bedrooms & bathrooms
- Bedrooms: 3
- Bathrooms: 3
- Full bathrooms: 3
- Main level bathrooms: 1
Primary bedroom
- Features: Builtin Features, Ceiling Fan, Wood Floors
- Level: Upper
- Area: 195
- Dimensions: 13 x 15
Bedroom 2
- Features: Ceiling Fan, Wood Floors
- Level: Upper
- Area: 240
- Dimensions: 12 x 20
Bedroom 3
- Features: Ceiling Fan, Wood Floors
- Level: Main
- Area: 165
- Dimensions: 11 x 15
Dining room
- Features: Wood Floors
- Level: Main
- Area: 110
- Dimensions: 10 x 11
Family room
- Level: Lower
- Area: 297
- Dimensions: 11 x 27
Kitchen
- Features: Dishwasher, Disposal, Pantry, Free Standing Range, Free Standing Refrigerator, Plumbed For Ice Maker
- Level: Main
- Area: 108
- Width: 12
Living room
- Features: Bookcases, Builtin Features, Fireplace Insert
- Level: Main
- Area: 240
- Dimensions: 12 x 20
Heating
- Forced Air, Heat Pump, Mini Split
Cooling
- Central Air
Appliances
- Included: Dishwasher, Disposal, Free-Standing Gas Range, Free-Standing Refrigerator, Gas Appliances, Plumbed For Ice Maker, Range Hood, Stainless Steel Appliance(s), Washer/Dryer, Free-Standing Range, Gas Water Heater, Tankless Water Heater
- Laundry: Laundry Room
Features
- Built-in Features, Ceiling Fan(s), Pantry, Bookcases
- Flooring: Wood
- Windows: Double Pane Windows, Vinyl Frames
- Basement: Finished
- Number of fireplaces: 1
- Fireplace features: Gas, Insert
Interior area
- Total structure area: 2,387
- Total interior livable area: 2,387 sqft
Property
Parking
- Total spaces: 1
- Parking features: Driveway, Off Street, Attached
- Attached garage spaces: 1
- Has uncovered spaces: Yes
Features
- Stories: 3
- Exterior features: Fire Pit, Garden
- Fencing: Fenced
- Has view: Yes
- View description: City, Mountain(s)
Lot
- Size: 4,791 sqft
- Dimensions: 50' x 100'
- Features: Corner Lot, Level, SqFt 5000 to 6999
Details
- Parcel number: R107835
- Zoning: R2.5
Construction
Type & style
- Home type: SingleFamily
- Architectural style: English
- Property subtype: Residential, Single Family Residence
Materials
- Shake Siding, Wood Siding
- Foundation: Concrete Perimeter
- Roof: Composition
Condition
- Resale
- New construction: No
- Year built: 1932
Utilities & green energy
- Gas: Gas
- Sewer: Public Sewer
- Water: Public
Community & neighborhood
Security
- Security features: Security System Leased
Location
- Region: Portland
- Subdivision: Roseway
Other
Other facts
- Listing terms: Cash,Conventional
- Road surface type: Paved
Price history
| Date | Event | Price |
|---|---|---|
| 8/16/2023 | Sold | $699,000$293/sqft |
Source: | ||
| 7/17/2023 | Pending sale | $699,000$293/sqft |
Source: | ||
| 7/13/2023 | Listed for sale | $699,000+28%$293/sqft |
Source: | ||
| 10/21/2016 | Sold | $546,000$229/sqft |
Source: | ||
Public tax history
| Year | Property taxes | Tax assessment |
|---|---|---|
| 2025 | $7,794 +3.7% | $289,240 +3% |
| 2024 | $7,513 +18.7% | $280,810 +17.6% |
| 2023 | $6,330 +2.2% | $238,870 +3% |
Find assessor info on the county website
Neighborhood: Roseway
Nearby schools
GreatSchools rating
- 8/10Scott Elementary SchoolGrades: K-5Distance: 0.5 mi
- 6/10Roseway Heights SchoolGrades: 6-8Distance: 0.6 mi
- 4/10Leodis V. McDaniel High SchoolGrades: 9-12Distance: 0.7 mi
Schools provided by the listing agent
- Elementary: Scott
- Middle: Roseway Heights
- High: Leodis Mcdaniel
Source: RMLS (OR). This data may not be complete. We recommend contacting the local school district to confirm school assignments for this home.
Get a cash offer in 3 minutes
Find out how much your home could sell for in as little as 3 minutes with a no-obligation cash offer.
Estimated market value
$670,900
Get a cash offer in 3 minutes
Find out how much your home could sell for in as little as 3 minutes with a no-obligation cash offer.
Estimated market value
$670,900


