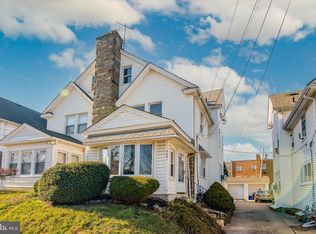Sold for $299,000
$299,000
4039 Marshall Rd, Drexel Hill, PA 19026
5beds
1,596sqft
Single Family Residence
Built in 1928
2,614 Square Feet Lot
$303,800 Zestimate®
$187/sqft
$2,796 Estimated rent
Home value
$303,800
$276,000 - $334,000
$2,796/mo
Zestimate® history
Loading...
Owner options
Explore your selling options
What's special
This home has been meticulously cared for by the same owner for 50+ years. This pristine 5 bedroom, 2.5-bath home is ready for its next chapter. Step into the enclosed porch with a charming bay window leading to a cozy living room with a gas fireplace, elegant mantle, and marble hearth which makes for a beautiful focal point. The spacious dining room features two coat closets for added convenience. The large eat-in kitchen boasts a tile floor and backsplash with updated cabinets and a dishwasher. From the kitchen you can access a cement patio and backyard, perfect for entertaining. Upstairs, you'll find three ample-sized bedrooms and a tiled hall bath. The third floor is a hidden gem with another full bath and 2 additional bedrooms, plus abundant storage. The basement spans the length of the house and has endless possibilities . The washer and dryer are also on the lower level, as well as a half bath. Outside, a detached garage and driveway complete this wonderful home
Zillow last checked: 8 hours ago
Listing updated: December 22, 2025 at 06:02pm
Listed by:
Sandy Hoban 610-717-8326,
BHHS Fox & Roach-Media
Bought with:
Abbie Chowansky, RS359137
Compass RE
Source: Bright MLS,MLS#: PADE2087220
Facts & features
Interior
Bedrooms & bathrooms
- Bedrooms: 5
- Bathrooms: 3
- Full bathrooms: 2
- 1/2 bathrooms: 1
Basement
- Area: 0
Heating
- Radiator, Baseboard, Natural Gas
Cooling
- None, Electric
Appliances
- Included: Gas Water Heater
- Laundry: Lower Level
Features
- Bathroom - Tub Shower, Ceiling Fan(s), Formal/Separate Dining Room, Eat-in Kitchen
- Flooring: Carpet, Ceramic Tile
- Basement: Partially Finished
- Number of fireplaces: 1
- Fireplace features: Mantel(s)
Interior area
- Total structure area: 1,596
- Total interior livable area: 1,596 sqft
- Finished area above ground: 1,596
- Finished area below ground: 0
Property
Parking
- Total spaces: 1
- Parking features: Other, Detached, Driveway, On Street
- Garage spaces: 1
- Has uncovered spaces: Yes
Accessibility
- Accessibility features: None
Features
- Levels: Three
- Stories: 3
- Pool features: None
Lot
- Size: 2,614 sqft
Details
- Additional structures: Above Grade, Below Grade
- Parcel number: 16130237600
- Zoning: R10
- Special conditions: Standard
- Other equipment: None
Construction
Type & style
- Home type: SingleFamily
- Architectural style: AirLite
- Property subtype: Single Family Residence
- Attached to another structure: Yes
Materials
- Vinyl Siding, Aluminum Siding
- Foundation: Concrete Perimeter
Condition
- Very Good
- New construction: No
- Year built: 1928
Utilities & green energy
- Sewer: Public Sewer
- Water: Public
Community & neighborhood
Location
- Region: Drexel Hill
- Subdivision: None Available
- Municipality: UPPER DARBY TWP
Other
Other facts
- Listing agreement: Exclusive Right To Sell
- Listing terms: Conventional,Cash
- Ownership: Fee Simple
Price history
| Date | Event | Price |
|---|---|---|
| 5/13/2025 | Sold | $299,000$187/sqft |
Source: | ||
| 4/12/2025 | Contingent | $299,000$187/sqft |
Source: | ||
| 4/9/2025 | Price change | $299,000-8%$187/sqft |
Source: | ||
| 4/2/2025 | Listed for sale | $325,000$204/sqft |
Source: | ||
Public tax history
| Year | Property taxes | Tax assessment |
|---|---|---|
| 2025 | $4,948 +3.5% | $113,040 |
| 2024 | $4,781 +1% | $113,040 |
| 2023 | $4,736 +2.8% | $113,040 |
Find assessor info on the county website
Neighborhood: 19026
Nearby schools
GreatSchools rating
- 2/10Garrettford El SchoolGrades: 1-5Distance: 0.3 mi
- 2/10Drexel Hill Middle SchoolGrades: 6-8Distance: 1.2 mi
- 3/10Upper Darby Senior High SchoolGrades: 9-12Distance: 1.4 mi
Schools provided by the listing agent
- District: Upper Darby
Source: Bright MLS. This data may not be complete. We recommend contacting the local school district to confirm school assignments for this home.

Get pre-qualified for a loan
At Zillow Home Loans, we can pre-qualify you in as little as 5 minutes with no impact to your credit score.An equal housing lender. NMLS #10287.
