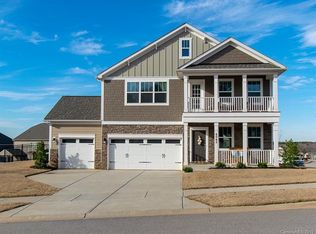Closed
$485,000
4039 Highgate Ln, Lancaster, SC 29720
3beds
2,616sqft
Single Family Residence
Built in 2020
0.16 Acres Lot
$488,300 Zestimate®
$185/sqft
$2,538 Estimated rent
Home value
$488,300
Estimated sales range
Not available
$2,538/mo
Zestimate® history
Loading...
Owner options
Explore your selling options
What's special
Stunning 3 bedroom home with luxury upgrades! This beautiful Avery floorplan offers over 2,500 sq. ft. of thoughtfully designed living space, including a spacious upper floor with a bedroom, bath, & loft—perfect for guests or additional living space. The gourmet kitchen is a chef’s dream, featuring glacier gray cabinets, quartz countertops, and stainless steel appliances, including a gas cooktop & wall oven. Upgrades throughout the home include a private study with French doors, a luxurious master shower, & elegant tray ceilings in the foyer and master suite. Additional highlights include a cozy gas fireplace & oak tread stairs for added sophistication. Located in a vibrant community, enjoy resort-style amenities including a pool with a splash area, clubhouse, workout facility, two playgrounds, tennis courts, baseball & soccer fields, walking trails, & a scenic community pond. Plus, the neighborhood is adjacent to a 60-acre county park with direct access to a regional trail system.
Zillow last checked: 8 hours ago
Listing updated: April 15, 2025 at 11:33am
Listing Provided by:
Kaila Lindsey 704-559-9169,
EXP Realty LLC Ballantyne
Bought with:
Heather Skinner
Keller Williams Ballantyne Area
Source: Canopy MLS as distributed by MLS GRID,MLS#: 4228253
Facts & features
Interior
Bedrooms & bathrooms
- Bedrooms: 3
- Bathrooms: 3
- Full bathrooms: 3
- Main level bedrooms: 2
Primary bedroom
- Level: Main
Primary bedroom
- Level: Main
Bedroom s
- Level: Main
Bedroom s
- Level: Upper
Bedroom s
- Level: Main
Bedroom s
- Level: Upper
Bathroom full
- Level: Main
Bathroom full
- Level: Main
Bathroom full
- Level: Upper
Bathroom full
- Level: Main
Bathroom full
- Level: Main
Bathroom full
- Level: Upper
Dining room
- Level: Main
Dining room
- Level: Main
Kitchen
- Level: Main
Kitchen
- Level: Main
Living room
- Level: Main
Living room
- Level: Main
Loft
- Level: Upper
Loft
- Level: Upper
Office
- Level: Main
Office
- Level: Main
Heating
- Central
Cooling
- Central Air
Appliances
- Included: Dishwasher, Disposal, Gas Cooktop, Gas Oven, Microwave
- Laundry: Laundry Room, Main Level
Features
- Flooring: Carpet, Tile, Wood
- Has basement: No
- Attic: Pull Down Stairs
- Fireplace features: Living Room
Interior area
- Total structure area: 2,616
- Total interior livable area: 2,616 sqft
- Finished area above ground: 2,616
- Finished area below ground: 0
Property
Parking
- Total spaces: 4
- Parking features: Attached Garage, Garage on Main Level
- Attached garage spaces: 2
- Uncovered spaces: 2
Features
- Levels: Two
- Stories: 2
- Patio & porch: Rear Porch, Screened
- Pool features: Community
Lot
- Size: 0.16 Acres
- Features: Level, Open Lot, Private
Details
- Parcel number: 0015O0D006.00
- Zoning: PDD
- Special conditions: Standard
Construction
Type & style
- Home type: SingleFamily
- Property subtype: Single Family Residence
Materials
- Stone Veneer, Vinyl
- Foundation: Slab
- Roof: Shingle
Condition
- New construction: No
- Year built: 2020
Utilities & green energy
- Sewer: Public Sewer
- Water: City
- Utilities for property: Cable Available, Electricity Connected, Underground Utilities
Community & neighborhood
Community
- Community features: Clubhouse, Fitness Center, Playground, Sidewalks, Street Lights, Tennis Court(s)
Location
- Region: Lancaster
- Subdivision: Walnut Creek
HOA & financial
HOA
- Has HOA: Yes
- HOA fee: $362 semi-annually
- Association name: Hathorne Management
Other
Other facts
- Listing terms: Cash,Conventional,FHA,VA Loan
- Road surface type: Concrete, Paved
Price history
| Date | Event | Price |
|---|---|---|
| 4/15/2025 | Sold | $485,000+2.1%$185/sqft |
Source: | ||
| 3/4/2025 | Pending sale | $475,000$182/sqft |
Source: | ||
| 3/2/2025 | Listed for sale | $475,000+31.2%$182/sqft |
Source: | ||
| 7/6/2020 | Sold | $362,000-1.1%$138/sqft |
Source: Public Record Report a problem | ||
| 3/14/2020 | Price change | $366,000+1.1%$140/sqft |
Source: Eastwood Homes Report a problem | ||
Public tax history
| Year | Property taxes | Tax assessment |
|---|---|---|
| 2024 | $4,874 0% | $14,108 |
| 2023 | $4,875 +2.1% | $14,108 |
| 2022 | $4,776 | $14,108 |
Find assessor info on the county website
Neighborhood: 29720
Nearby schools
GreatSchools rating
- 4/10Van Wyck ElementaryGrades: PK-4Distance: 4.5 mi
- 4/10Indian Land Middle SchoolGrades: 6-8Distance: 3.8 mi
- 7/10Indian Land High SchoolGrades: 9-12Distance: 1.8 mi
Schools provided by the listing agent
- Elementary: Van Wyck
- Middle: Indian Land
- High: Indian Land
Source: Canopy MLS as distributed by MLS GRID. This data may not be complete. We recommend contacting the local school district to confirm school assignments for this home.
Get a cash offer in 3 minutes
Find out how much your home could sell for in as little as 3 minutes with a no-obligation cash offer.
Estimated market value$488,300
Get a cash offer in 3 minutes
Find out how much your home could sell for in as little as 3 minutes with a no-obligation cash offer.
Estimated market value
$488,300
