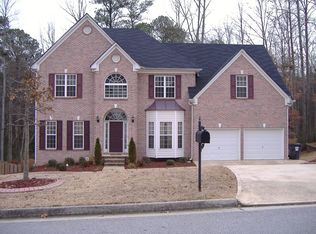Beautiful custom built ranch home in an amazing swim/tennis community. Once inside you will see why you must make this your home. As you enter the home, there is an impressive entry/foyer and 2-story family room with several upgrades. Durable hardwood-like flooring throughout the home gives the home a modern look and feel. The formal dining room has vaulted ceilings and lots of natural light; perfect for entertaining. The master bedroom is a dream. It features a sitting room (or office/nursery), dual closets and an updated master bathroom with glass shower, garden tub and large vanities accented with travertine tile. Generous-sized secondary bedrooms with Jack and Jill bath with double vanity. There is also a large laundry room and a loft/bonus room (or 4th bedroom) with walk-out attic storage. Beautiful private patio with gas line and fenced backyard just waiting for you to create the perfect backyard oasis in time for Summer. Wide doors, hallways and entry way provide wheelchair access if needed. 2020-02-13
This property is off market, which means it's not currently listed for sale or rent on Zillow. This may be different from what's available on other websites or public sources.
