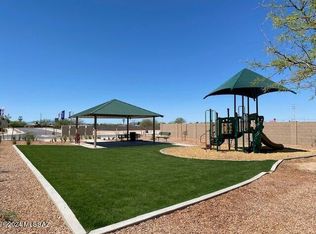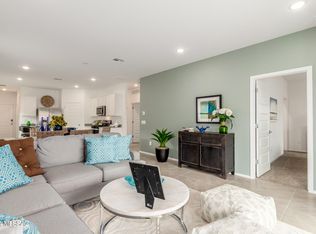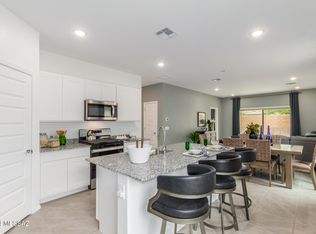Sold for $329,900
$329,900
4039 E Market St, Tucson, AZ 85706
3beds
1,331sqft
Single Family Residence
Built in 2024
4,356 Square Feet Lot
$322,300 Zestimate®
$248/sqft
$1,858 Estimated rent
Home value
$322,300
$297,000 - $351,000
$1,858/mo
Zestimate® history
Loading...
Owner options
Explore your selling options
What's special
Welcome to Senita Crossing, where spacious living meets convenience! Our newest Tucson community boasts this open floor plan ideal for modern living. Enjoy the perks of a community park just steps away, with easy access to I-10, DMAFB, TIA, University of Arizona, and Downtown Tucson. Inside, you'll find a host of premium features, including stainless steel appliances (microwave, dishwasher, gas range), walk-in pantry, white shaker cabinets, granite countertops, and tile flooring in most areas. Say goodbye to cold showers with a tankless water heater and embrace the future with smart home technology. Plus, enjoy the convenience of water filtration at the kitchen sink and the added efficiency of a radiant roof barrier. Don't miss out on the opportunity to make Senita Crossing your new home!
Zillow last checked: 8 hours ago
Listing updated: June 24, 2025 at 05:55am
Listed by:
Michele J Durco Ahern 520-214-0226,
DRH Properties Inc.,
Erica Chittenden 520-396-9435
Bought with:
An Nguyen Cooper
Tierra Antigua Realty
Source: MLS of Southern Arizona,MLS#: 22512527
Facts & features
Interior
Bedrooms & bathrooms
- Bedrooms: 3
- Bathrooms: 2
- Full bathrooms: 2
Primary bathroom
- Features: Double Vanity, Exhaust Fan, Shower Only
Dining room
- Features: Dining Area
Kitchen
- Description: Pantry: Walk-In,Countertops: Granite
Heating
- Forced Air, Natural Gas
Cooling
- Central Air
Appliances
- Included: Dishwasher, Disposal, Exhaust Fan, Gas Range, Microwave, Water Heater: Tankless Water Heater, Appliance Color: Stainless
- Laundry: Laundry Room
Features
- Energy Star Qualified, High Speed Internet, Smart Panel, Smart Thermostat, Great Room
- Flooring: Carpet, Ceramic Tile
- Windows: Window Covering: None
- Has basement: No
- Has fireplace: No
- Fireplace features: None
Interior area
- Total structure area: 1,331
- Total interior livable area: 1,331 sqft
Property
Parking
- Total spaces: 2
- Parking features: No RV Parking, Attached, Garage Door Opener, Concrete
- Attached garage spaces: 2
- Has uncovered spaces: Yes
- Details: RV Parking: None
Accessibility
- Accessibility features: None
Features
- Levels: One
- Stories: 1
- Patio & porch: Covered, Patio
- Exterior features: None
- Spa features: None
- Fencing: Block
- Has view: Yes
- View description: Neighborhood
Lot
- Size: 4,356 sqft
- Dimensions: 110 x 40 x 110 x 40
- Features: Subdivided, Landscape - Front: Decorative Gravel, Low Care, Shrubs, Trees, Landscape - Rear: None
Details
- Parcel number: 140354850
- Zoning: CB2
- Special conditions: Public Report
Construction
Type & style
- Home type: SingleFamily
- Architectural style: Contemporary
- Property subtype: Single Family Residence
Materials
- Frame - Stucco
- Roof: Shingle
Condition
- New Construction
- New construction: Yes
- Year built: 2024
Details
- Builder name: Dr Horton
- Warranty included: Yes
Utilities & green energy
- Electric: Tep
- Gas: Natural
- Water: Public
- Utilities for property: Cable Connected, Sewer Connected
Community & neighborhood
Security
- Security features: Carbon Monoxide Detector(s), Smoke Detector(s)
Community
- Community features: Park, Walking Trail
Location
- Region: Tucson
- Subdivision: Senita Crossing
HOA & financial
HOA
- Has HOA: Yes
- HOA fee: $62 monthly
- Amenities included: Park
- Services included: None
Other
Other facts
- Listing terms: Cash
- Ownership: Fee (Simple)
- Ownership type: Builder
- Road surface type: Paved
Price history
| Date | Event | Price |
|---|---|---|
| 6/24/2025 | Pending sale | $329,900$248/sqft |
Source: | ||
| 6/23/2025 | Sold | $329,900$248/sqft |
Source: | ||
| 5/2/2025 | Price change | $329,900-1.2%$248/sqft |
Source: | ||
| 4/18/2025 | Price change | $333,900+4.3%$251/sqft |
Source: | ||
| 4/10/2025 | Price change | $319,990-4.5%$240/sqft |
Source: | ||
Public tax history
| Year | Property taxes | Tax assessment |
|---|---|---|
| 2025 | $298 | $5,124 |
Find assessor info on the county website
Neighborhood: Drexel-Alvernon
Nearby schools
GreatSchools rating
- 3/10Los Ninos Elementary SchoolGrades: PK-6Distance: 0.5 mi
- 2/10Challenger Middle SchoolGrades: 6-8Distance: 3.8 mi
- 4/10Desert View High SchoolGrades: 9-12Distance: 0.7 mi
Schools provided by the listing agent
- Elementary: Los Ninos
- Middle: Lauffer
- High: Desert View
- District: Sunnyside
Source: MLS of Southern Arizona. This data may not be complete. We recommend contacting the local school district to confirm school assignments for this home.
Get a cash offer in 3 minutes
Find out how much your home could sell for in as little as 3 minutes with a no-obligation cash offer.
Estimated market value$322,300
Get a cash offer in 3 minutes
Find out how much your home could sell for in as little as 3 minutes with a no-obligation cash offer.
Estimated market value
$322,300


