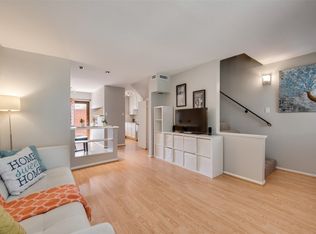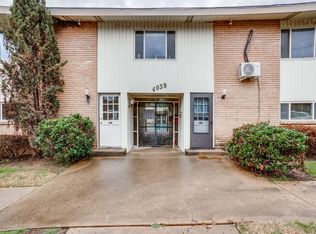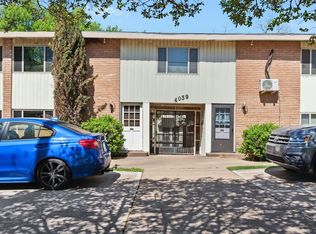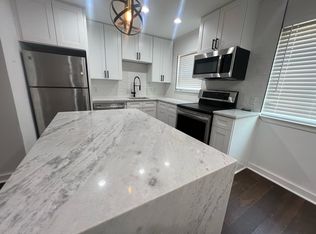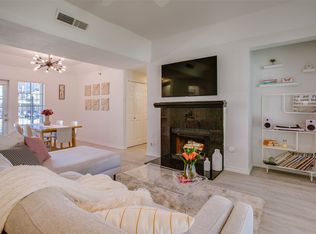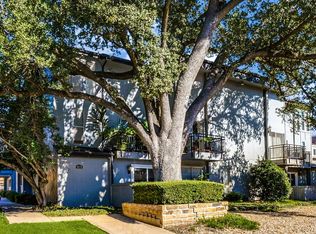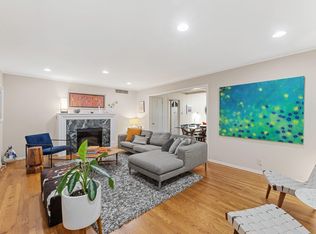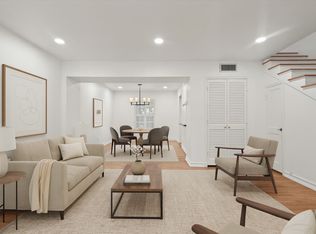Welcome to Cole Park Condominiums! This beautifully renovated 2-bedroom home includes a bonus office with built-in shelves, two full bathrooms upstairs, and a convenient powder bath downstairs. With 1,088 square feet of thoughtfully updated living space, the 2024 renovation brings fresh style to its classic 1960s foundation. In addition to the full interior reno, there is also a new Carrier condensing unit for efficient central AC, new faux wood blinds, and a new washer and dryer are included. Enjoy a private enclosed patio, covered parking, and stunning views of Cole Park and the sparkling pool. Located just steps from Katy Trail, Cole Park Playground, West Village, Knox District, Trader Joe’s, Tom Thumb, and vibrant neighborhoods like Turtle Creek, Oak Lawn, and Highland Park, this condo offers the ultimate urban lifestyle with easy access to everything Dallas has to offer. Whether you're relaxing in your stylish new space, exploring local restaurants, or enjoying nearby parks and trails, this rare find truly has it all—schedule your showing today!
For sale
$289,500
4039 Cole Ave APT 101, Dallas, TX 75204
2beds
1,088sqft
Est.:
Condominium
Built in 1960
-- sqft lot
$278,300 Zestimate®
$266/sqft
$962/mo HOA
What's special
Stylish new spacePrivate enclosed patioNew faux wood blindsThoughtfully updated living spaceConvenient powder bath downstairsCovered parking
- 54 days |
- 720 |
- 26 |
Zillow last checked: 8 hours ago
Listing updated: October 19, 2025 at 09:26am
Listed by:
Elle Pettit 0803919 214-425-0570,
Coldwell Banker Realty Frisco 972-712-8500,
Faviola Reyna 0813080 972-979-1314,
Coldwell Banker Realty Frisco
Source: NTREIS,MLS#: 21088575
Tour with a local agent
Facts & features
Interior
Bedrooms & bathrooms
- Bedrooms: 2
- Bathrooms: 3
- Full bathrooms: 2
- 1/2 bathrooms: 1
Primary bedroom
- Features: Ceiling Fan(s), En Suite Bathroom
- Level: Second
- Dimensions: 12 x 12
Bedroom
- Features: Ceiling Fan(s)
- Level: Second
- Dimensions: 11 x 12
Dining room
- Features: Ceiling Fan(s)
- Level: First
- Dimensions: 13 x 11
Other
- Features: En Suite Bathroom
- Level: Second
- Dimensions: 8 x 8
Other
- Level: Second
- Dimensions: 8 x 8
Half bath
- Level: First
- Dimensions: 7 x 5
Kitchen
- Features: Built-in Features
- Level: First
- Dimensions: 14 x 6
Laundry
- Level: Second
- Dimensions: 4 x 4
Living room
- Features: Ceiling Fan(s)
- Level: First
- Dimensions: 14 x 11
Office
- Features: Built-in Features, Ceiling Fan(s)
- Level: Second
- Dimensions: 10 x 8
Heating
- Central, Electric
Cooling
- Central Air, Electric
Appliances
- Included: Dishwasher
Features
- High Speed Internet, Loft, Open Floorplan, Cable TV
- Flooring: Laminate, Tile
- Has basement: No
- Has fireplace: No
Interior area
- Total interior livable area: 1,088 sqft
Video & virtual tour
Property
Parking
- Total spaces: 1
- Parking features: Assigned, Storage
- Has garage: Yes
- Carport spaces: 1
Accessibility
- Accessibility features: Accessible Kitchen
Features
- Levels: Two
- Stories: 2
- Exterior features: Private Yard, Storage
- Pool features: Fenced, Pool
- Fencing: Privacy,Wood
- Has view: Yes
- View description: Park/Greenbelt
Lot
- Size: 0.64 Acres
Details
- Parcel number: 00000157745050000
Construction
Type & style
- Home type: Condo
- Architectural style: Traditional
- Property subtype: Condominium
- Attached to another structure: Yes
Materials
- Brick, Frame
- Foundation: Slab
- Roof: Composition
Condition
- Year built: 1960
Utilities & green energy
- Sewer: Public Sewer
- Water: Public
- Utilities for property: Sewer Available, Water Available, Cable Available
Community & HOA
Community
- Subdivision: Cole Park Condo
HOA
- Has HOA: Yes
- Services included: Electricity, Gas, Maintenance Grounds, Sewer, Trash, Water
- HOA fee: $962 monthly
- HOA name: Goodwin & Company
- HOA phone: 972-379-9894
Location
- Region: Dallas
Financial & listing details
- Price per square foot: $266/sqft
- Tax assessed value: $272,000
- Annual tax amount: $5,618
- Date on market: 10/18/2025
- Cumulative days on market: 41 days
- Listing terms: Cash,Conventional,FHA,VA Loan
Estimated market value
$278,300
$264,000 - $292,000
$2,229/mo
Price history
Price history
| Date | Event | Price |
|---|---|---|
| 10/18/2025 | Listed for sale | $289,500+5.1%$266/sqft |
Source: NTREIS #21088575 Report a problem | ||
| 9/12/2025 | Listing removed | $275,500$253/sqft |
Source: NTREIS #20786598 Report a problem | ||
| 6/26/2025 | Price change | $275,500-6.7%$253/sqft |
Source: NTREIS #20786598 Report a problem | ||
| 4/30/2025 | Price change | $295,400-0.8%$272/sqft |
Source: NTREIS #20786598 Report a problem | ||
| 4/7/2025 | Price change | $297,900-3.9%$274/sqft |
Source: NTREIS #20786598 Report a problem | ||
Public tax history
Public tax history
| Year | Property taxes | Tax assessment |
|---|---|---|
| 2024 | $6,079 +8.2% | $272,000 +11.1% |
| 2023 | $5,618 -8.6% | $244,800 |
| 2022 | $6,145 -4.8% | $244,800 |
Find assessor info on the county website
BuyAbility℠ payment
Est. payment
$2,840/mo
Principal & interest
$1403
HOA Fees
$962
Other costs
$475
Climate risks
Neighborhood: The Uptown
Nearby schools
GreatSchools rating
- 4/10Ben Milam Elementary SchoolGrades: PK-5Distance: 0.3 mi
- 5/10Alex W Spence Talented/Gifted AcademyGrades: 6-8Distance: 0.6 mi
- 4/10North Dallas High SchoolGrades: 9-12Distance: 0.3 mi
Schools provided by the listing agent
- Elementary: Milam
- Middle: Spence
- High: North Dallas
- District: Dallas ISD
Source: NTREIS. This data may not be complete. We recommend contacting the local school district to confirm school assignments for this home.
- Loading
- Loading
