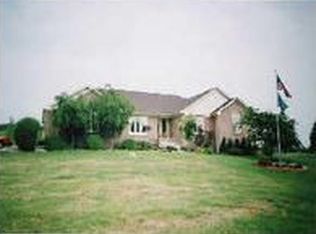Sold
$550,000
4038 W Briarwood Rd, Monrovia, IN 46157
3beds
2,177sqft
Residential, Single Family Residence
Built in 1995
4.08 Acres Lot
$565,900 Zestimate®
$253/sqft
$2,172 Estimated rent
Home value
$565,900
$538,000 - $594,000
$2,172/mo
Zestimate® history
Loading...
Owner options
Explore your selling options
What's special
The ONE you have been waiting for! Beautiful 3-bedroom, 2.5-bathroom house located on a sprawling 4-acre lot. The primary suite is situated on the main floor, providing convenience and privacy. Chef's kitchen includes all high end appliances and custom Amish-made cabinetry, adding a touch of elegance and craftsmanship. Hardwood floors, vaulted ceilings, and high end finishes add to the warmth and charm. Home features a 40x60 pole barn, which is heated and cooled, and has a bathroom and hot water heater. For pet owners, there is a bathing station, indoor kennel and a 150-foot-long fenced dog run, ensuring a safe and secure area for your furry friends to enjoy. Less than 30 minutes to Indy and quick I 70 access for easy commute!
Zillow last checked: 8 hours ago
Listing updated: July 31, 2023 at 01:23pm
Listing Provided by:
Tammy Everett 317-508-6277,
Everett Realty Group, LLC
Bought with:
Sara Westrich
Carpenter, REALTORS®
Source: MIBOR as distributed by MLS GRID,MLS#: 21928651
Facts & features
Interior
Bedrooms & bathrooms
- Bedrooms: 3
- Bathrooms: 3
- Full bathrooms: 2
- 1/2 bathrooms: 1
- Main level bathrooms: 2
- Main level bedrooms: 1
Primary bedroom
- Features: Hardwood
- Level: Main
- Area: 272 Square Feet
- Dimensions: 17x16
Bedroom 2
- Level: Upper
- Area: 156 Square Feet
- Dimensions: 13x12
Bedroom 3
- Level: Upper
- Area: 143 Square Feet
- Dimensions: 13x11
Dining room
- Features: Hardwood
- Level: Main
- Area: 120 Square Feet
- Dimensions: 12x10
Great room
- Features: Hardwood
- Level: Main
- Area: 285 Square Feet
- Dimensions: 19x15
Kitchen
- Features: Hardwood
- Level: Main
- Area: 190 Square Feet
- Dimensions: 19x10
Loft
- Level: Upper
- Area: 147 Square Feet
- Dimensions: 21x7
Heating
- Forced Air, Propane
Cooling
- Has cooling: Yes
Appliances
- Included: Electric Cooktop, Dishwasher, Dryer, Kitchen Exhaust, Microwave, Oven, Refrigerator, Warming Drawer, Washer, Water Heater, Water Softener Owned
- Laundry: Laundry Closet
Features
- Attic Access, Breakfast Bar, Cathedral Ceiling(s), Kitchen Island, Hardwood Floors, High Speed Internet, Walk-In Closet(s)
- Flooring: Hardwood
- Windows: Windows Thermal
- Has basement: No
- Attic: Access Only
- Number of fireplaces: 1
- Fireplace features: Gas Log, Living Room
Interior area
- Total structure area: 2,177
- Total interior livable area: 2,177 sqft
- Finished area below ground: 0
Property
Parking
- Total spaces: 4
- Parking features: Attached, Detached, Heated, Workshop in Garage
- Attached garage spaces: 4
- Details: Garage Parking Other(Finished Garage, Garage Door Opener)
Features
- Levels: Two
- Stories: 2
- Patio & porch: Covered, Patio, Porch
- Exterior features: Outdoor Kitchen
- Fencing: Chain Link,Partial
- Has view: Yes
- View description: Rural, Trees/Woods
Lot
- Size: 4.08 Acres
- Features: Partial Fencing, Rural - Not Subdivision, Mature Trees
Details
- Additional structures: Barn Pole, Barn Storage, Outbuilding
- Parcel number: 550423100001002010
- Special conditions: None
Construction
Type & style
- Home type: SingleFamily
- Property subtype: Residential, Single Family Residence
Materials
- Vinyl With Brick
- Foundation: Block
Condition
- Updated/Remodeled
- New construction: No
- Year built: 1995
Utilities & green energy
- Electric: 200+ Amp Service
- Sewer: Septic Tank
- Water: Municipal/City
- Utilities for property: Electricity Connected, Water Connected
Community & neighborhood
Security
- Security features: Security Alarm Paid
Location
- Region: Monrovia
- Subdivision: No Subdivision
Price history
| Date | Event | Price |
|---|---|---|
| 7/28/2023 | Sold | $550,000+0%$253/sqft |
Source: | ||
| 7/3/2023 | Pending sale | $549,900$253/sqft |
Source: | ||
| 6/23/2023 | Listed for sale | $549,900+120%$253/sqft |
Source: | ||
| 9/2/2016 | Sold | $250,000+0%$115/sqft |
Source: | ||
| 8/19/2016 | Listed for sale | $249,900+9.2%$115/sqft |
Source: Carpenter, REALTORS #21437311 Report a problem | ||
Public tax history
| Year | Property taxes | Tax assessment |
|---|---|---|
| 2024 | $2,561 +3.7% | $390,900 +4.3% |
| 2023 | $2,470 +37.4% | $374,800 +10.3% |
| 2022 | $1,798 +6.7% | $339,900 +26.5% |
Find assessor info on the county website
Neighborhood: 46157
Nearby schools
GreatSchools rating
- 4/10Monrovia Elementary SchoolGrades: PK-5Distance: 1.7 mi
- 4/10Monrovia Middle SchoolGrades: 6-8Distance: 1.8 mi
- 3/10Monrovia High SchoolGrades: 9-12Distance: 1.9 mi
Schools provided by the listing agent
- Elementary: Monrovia Elementary School
- Middle: Monrovia Middle School
- High: Monrovia High School
Source: MIBOR as distributed by MLS GRID. This data may not be complete. We recommend contacting the local school district to confirm school assignments for this home.
Get a cash offer in 3 minutes
Find out how much your home could sell for in as little as 3 minutes with a no-obligation cash offer.
Estimated market value$565,900
Get a cash offer in 3 minutes
Find out how much your home could sell for in as little as 3 minutes with a no-obligation cash offer.
Estimated market value
$565,900
