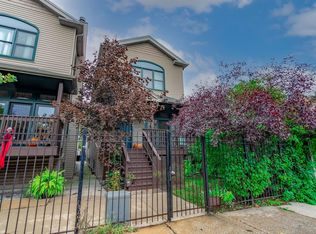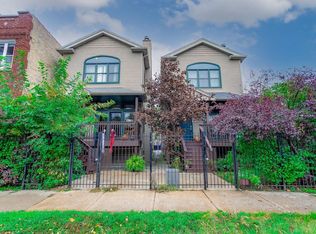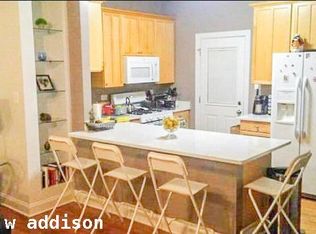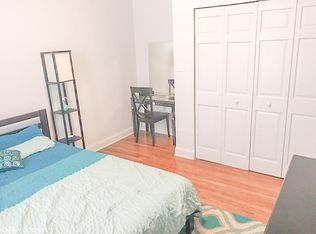Closed
$700,000
4038 W Addison St, Chicago, IL 60641
5beds
3,651sqft
Single Family Residence
Built in 2005
3,125 Square Feet Lot
$705,400 Zestimate®
$192/sqft
$5,146 Estimated rent
Home value
$705,400
$635,000 - $783,000
$5,146/mo
Zestimate® history
Loading...
Owner options
Explore your selling options
What's special
Welcome home to 4038 W Addison - Bring an offer, this seller is very motivated! Offering for furniture to stay at a negotiated price. Welcome to this home where charm, space, and style come together to make your house-hunting dreams come true! A very spacious stunning 5-bed, 3.5-bath home in Irving Park with a TON of space and soaring ceilings throughout. Enjoy a sunlit main level with hardwood floors, multiple formal living and dining areas, a massive chef's kitchen that opens up to two decks. Granite countertops, stainless appliances, and a large island. The primary suite offers a spa-like bath and 2 separate walk-in closets. The finished basement has high ceilings. It adds a rec room great for games or play room, two bedrooms and full bath. Outdoors, enjoy the 3 decks and a fenced yard. Close to schools, nightlife, shopping, blue line, and 90.
Zillow last checked: 8 hours ago
Listing updated: August 02, 2025 at 01:35am
Listing courtesy of:
Casie Kennedy, ABR,CSC,PSA,RENE 847-636-4366,
Total Solutions Real Estate LLC
Bought with:
Michael John Ferry, ABR,BPOR,SFR
@properties Christie's International Real Estate
Source: MRED as distributed by MLS GRID,MLS#: 12361938
Facts & features
Interior
Bedrooms & bathrooms
- Bedrooms: 5
- Bathrooms: 4
- Full bathrooms: 3
- 1/2 bathrooms: 1
Primary bedroom
- Features: Flooring (Hardwood), Bathroom (Full, Double Sink, Whirlpool & Sep Shwr)
- Level: Second
- Area: 270 Square Feet
- Dimensions: 15X18
Bedroom 2
- Features: Flooring (Hardwood)
- Level: Second
- Area: 180 Square Feet
- Dimensions: 10X18
Bedroom 3
- Features: Flooring (Hardwood)
- Level: Second
- Area: 120 Square Feet
- Dimensions: 12X10
Bedroom 4
- Features: Flooring (Ceramic Tile)
- Level: Basement
- Area: 130 Square Feet
- Dimensions: 13X10
Bedroom 5
- Features: Flooring (Ceramic Tile)
- Level: Basement
- Area: 130 Square Feet
- Dimensions: 13X10
Dining room
- Features: Flooring (Hardwood)
- Level: Main
- Area: 208 Square Feet
- Dimensions: 13X16
Kitchen
- Features: Kitchen (Eating Area-Table Space, Island), Flooring (Slate)
- Level: Main
- Area: 270 Square Feet
- Dimensions: 15X18
Laundry
- Features: Flooring (Ceramic Tile)
- Level: Second
- Area: 77 Square Feet
- Dimensions: 11X07
Living room
- Features: Flooring (Hardwood)
- Level: Main
- Area: 270 Square Feet
- Dimensions: 15X18
Other
- Features: Flooring (Hardwood)
- Level: Second
- Area: 48 Square Feet
- Dimensions: 12X4
Recreation room
- Features: Flooring (Ceramic Tile)
- Level: Basement
- Area: 384 Square Feet
- Dimensions: 24X16
Other
- Features: Flooring (Ceramic Tile)
- Level: Basement
- Area: 30 Square Feet
- Dimensions: 6X5
Walk in closet
- Features: Flooring (Hardwood)
- Level: Second
- Area: 48 Square Feet
- Dimensions: 12X4
Heating
- Natural Gas, Forced Air, Sep Heating Systems - 2+
Cooling
- Central Air, Zoned
Appliances
- Included: Microwave, Dishwasher, High End Refrigerator, Bar Fridge, Washer, Dryer, Disposal, Stainless Steel Appliance(s), Cooktop, Oven
- Laundry: Gas Dryer Hookup
Features
- Walk-In Closet(s)
- Flooring: Hardwood
- Windows: Skylight(s)
- Basement: Finished,Full
- Attic: Full,Pull Down Stair,Unfinished
- Number of fireplaces: 2
- Fireplace features: Electric, Living Room, Basement
Interior area
- Total structure area: 3,651
- Total interior livable area: 3,651 sqft
- Finished area below ground: 1,133
Property
Parking
- Total spaces: 2
- Parking features: Garage Door Opener, On Site, Garage Owned, Detached, Garage
- Garage spaces: 2
- Has uncovered spaces: Yes
Accessibility
- Accessibility features: No Disability Access
Features
- Stories: 2
- Patio & porch: Deck
- Fencing: Fenced
Lot
- Size: 3,125 sqft
- Dimensions: 25X125
Details
- Parcel number: 13222230910000
- Special conditions: None
Construction
Type & style
- Home type: SingleFamily
- Architectural style: Traditional
- Property subtype: Single Family Residence
Materials
- Vinyl Siding
- Foundation: Concrete Perimeter
- Roof: Asphalt
Condition
- New construction: No
- Year built: 2005
Utilities & green energy
- Sewer: Public Sewer
- Water: Lake Michigan, Public
Community & neighborhood
Community
- Community features: Sidewalks, Street Lights, Street Paved
Location
- Region: Chicago
Other
Other facts
- Listing terms: Conventional
- Ownership: Fee Simple
Price history
| Date | Event | Price |
|---|---|---|
| 7/31/2025 | Sold | $700,000+3.1%$192/sqft |
Source: | ||
| 6/18/2025 | Contingent | $679,000$186/sqft |
Source: | ||
| 6/15/2025 | Price change | $679,000-12.8%$186/sqft |
Source: | ||
| 5/16/2025 | Price change | $779,000-2%$213/sqft |
Source: | ||
| 5/13/2025 | Listed for sale | $795,000-6.4%$218/sqft |
Source: | ||
Public tax history
| Year | Property taxes | Tax assessment |
|---|---|---|
| 2023 | $13,098 +2.6% | $61,822 |
| 2022 | $12,768 -1.2% | $61,822 -3.4% |
| 2021 | $12,920 -3.1% | $63,999 +7.3% |
Find assessor info on the county website
Neighborhood: Irving Park
Nearby schools
GreatSchools rating
- 3/10Scammon Elementary SchoolGrades: PK-8Distance: 0.4 mi
- 1/10Schurz High SchoolGrades: 9-12Distance: 0.3 mi
Schools provided by the listing agent
- District: 299
Source: MRED as distributed by MLS GRID. This data may not be complete. We recommend contacting the local school district to confirm school assignments for this home.
Get a cash offer in 3 minutes
Find out how much your home could sell for in as little as 3 minutes with a no-obligation cash offer.
Estimated market value$705,400
Get a cash offer in 3 minutes
Find out how much your home could sell for in as little as 3 minutes with a no-obligation cash offer.
Estimated market value
$705,400



