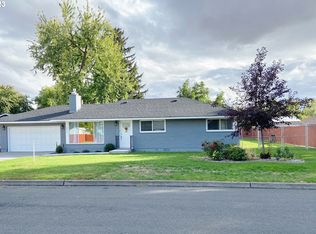Sold
$334,000
4038 SW Perkins Ave, Pendleton, OR 97801
3beds
1,793sqft
Residential, Single Family Residence
Built in 1955
10,454.4 Square Feet Lot
$332,200 Zestimate®
$186/sqft
$1,865 Estimated rent
Home value
$332,200
$296,000 - $372,000
$1,865/mo
Zestimate® history
Loading...
Owner options
Explore your selling options
What's special
Welcome to 4038 SW Perkins Avenue—an inviting home offering just under 1,800 square feet of comfortable living space, ideally located in Pendleton’s sought-after McKay neighborhood. Inside, you’ll find 3 bedrooms and 2 full bathrooms, original wood flooring, and a newly updated kitchen featuring modern finishes perfect for everyday living and entertaining. The original attached garage has been thoughtfully converted into a cozy family room, providing valuable extra space.Out back, the well-maintained yard is fully fenced and equipped with underground sprinklers for easy maintenance. You will love the oversized 24x28 detached garage, a handy storage shed, and a fenced garden area ready to grow your favorite fruits and veggies. Known for its walkability and strong sense of community, the neighborhood is also home to the highly-regarded McKay Elementary School. This home has potential written all over it and is waiting for your personal touch. Come see all it has to offer—schedule your tour today!
Zillow last checked: 8 hours ago
Listing updated: September 17, 2025 at 03:18am
Listed by:
Shannon Hartley 541-310-8700,
Hearthstone Real Estate
Bought with:
Marsha Morgan, 930900241
Coldwell Banker Farley Company
Source: RMLS (OR),MLS#: 415856725
Facts & features
Interior
Bedrooms & bathrooms
- Bedrooms: 3
- Bathrooms: 2
- Full bathrooms: 2
- Main level bathrooms: 2
Primary bedroom
- Level: Main
Heating
- Forced Air
Cooling
- Central Air
Appliances
- Included: Dishwasher, Free-Standing Gas Range, Free-Standing Refrigerator, Gas Water Heater
Features
- Flooring: Wood
- Windows: Storm Window(s), Wood Frames
- Basement: Crawl Space
- Number of fireplaces: 1
- Fireplace features: Pellet Stove
Interior area
- Total structure area: 1,793
- Total interior livable area: 1,793 sqft
Property
Parking
- Total spaces: 2
- Parking features: Driveway, Detached
- Garage spaces: 2
- Has uncovered spaces: Yes
Features
- Levels: One
- Stories: 1
- Exterior features: Yard
- Fencing: Fenced
Lot
- Size: 10,454 sqft
- Features: Level, Sprinkler, SqFt 10000 to 14999
Details
- Additional structures: ToolShed
- Parcel number: 101180
Construction
Type & style
- Home type: SingleFamily
- Architectural style: Ranch
- Property subtype: Residential, Single Family Residence
Materials
- Brick
- Roof: Composition,Shingle
Condition
- Resale
- New construction: No
- Year built: 1955
Utilities & green energy
- Gas: Gas
- Sewer: Public Sewer
- Water: Public
Community & neighborhood
Location
- Region: Pendleton
Other
Other facts
- Listing terms: Cash,Conventional,FHA,USDA Loan,VA Loan
- Road surface type: Paved
Price history
| Date | Event | Price |
|---|---|---|
| 9/8/2025 | Sold | $334,000-1.5%$186/sqft |
Source: | ||
| 8/9/2025 | Pending sale | $339,000$189/sqft |
Source: | ||
| 8/4/2025 | Listed for sale | $339,000$189/sqft |
Source: | ||
| 7/17/2025 | Pending sale | $339,000$189/sqft |
Source: | ||
| 7/12/2025 | Listed for sale | $339,000+65.4%$189/sqft |
Source: | ||
Public tax history
Tax history is unavailable.
Find assessor info on the county website
Neighborhood: 97801
Nearby schools
GreatSchools rating
- 7/10Mckay Creek Elementary SchoolGrades: K-5Distance: 0.3 mi
- 5/10Sunridge Middle SchoolGrades: 6-8Distance: 1.6 mi
- 5/10Pendleton High SchoolGrades: 9-12Distance: 2.2 mi
Schools provided by the listing agent
- Elementary: Mckay Creek
- Middle: Sunridge
- High: Pendleton
Source: RMLS (OR). This data may not be complete. We recommend contacting the local school district to confirm school assignments for this home.

Get pre-qualified for a loan
At Zillow Home Loans, we can pre-qualify you in as little as 5 minutes with no impact to your credit score.An equal housing lender. NMLS #10287.

