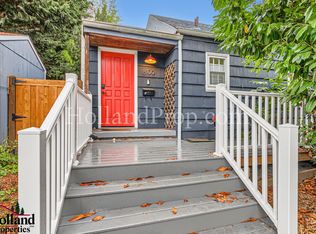Leave the PNW behind and be transported to a charming English style cottage that could just as easily be nestled on the California coast. Old world charm meets modern convenience on private, estate like grounds. Wood floors, curved staircase, architectural detail. High ceilings, outdoor sun room with fireplace, outdoor kitchen with built in BBQ and Hot Tub. New 50 year Presidential Roof! [Home Energy Score = 1. HES Report at https://api.greenbuildingregistry.com/report/pdf/R209840-20180413.pdf]
This property is off market, which means it's not currently listed for sale or rent on Zillow. This may be different from what's available on other websites or public sources.

