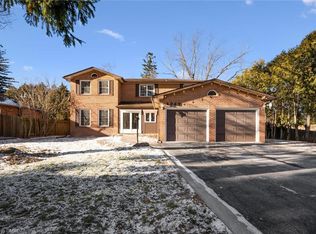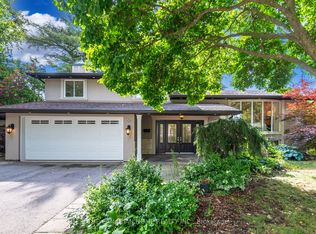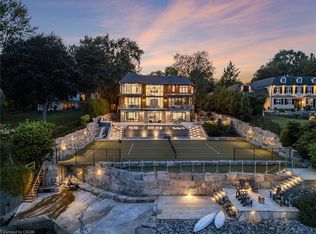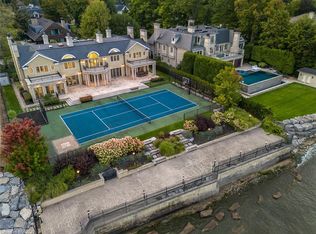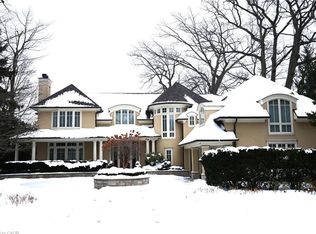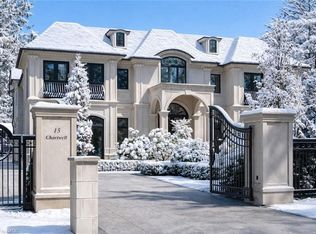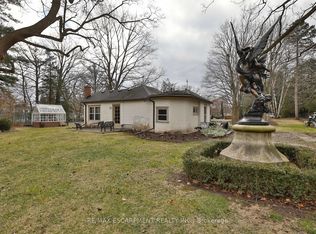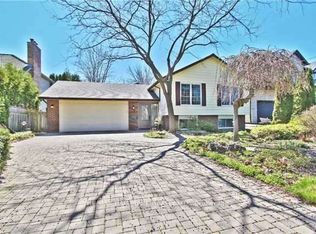4038 Lakeshore Rd, Burlington, ON L7L 1A1
What's special
- 365 days |
- 360 |
- 27 |
Zillow last checked: 8 hours ago
Listing updated: August 19, 2025 at 12:06am
Renee Carlson, Salesperson,
RE/MAX REALTY SPECIALISTS INC CREDIT VALLEY ROAD
Facts & features
Interior
Bedrooms & bathrooms
- Bedrooms: 7
- Bathrooms: 10
- Full bathrooms: 8
- 1/2 bathrooms: 2
- Main level bathrooms: 2
Other
- Description: Gorgeous master suite overlooking Lake Ontario, Niagara Escarpment, salt water pool with waterfall and perennial gardens in full bloom. Crown moldings and two tier crystal chandelier. Pot lights and built in speakers. Gas fireplace and built in cabinetry with crystal pulls. Custom made silk drapes and sheers. Hardwood floors. Architectural design to maximize lakeviews. 12 'by 10'11" dressing room offers an island with drawers and quartz countertops. 12' height allows for very tall built in cabinetry with sliding ladder for easy access. Overlooks fountain and front gardens. Crown moldings and hardwood floors.
- Features: Bay Window, Crown Moulding, Ensuite Privilege, Fireplace, Hardwood Floor, Walk-in Closet
- Level: Second
Bedroom
- Description: Suite number two. Beautiful corner Suite overlooking Lake Ontario and blooming perennial gardens. Hardwood floors, two wall to wall closets, pot lights, crown moldings, custom made silk drapes. Closet organizers.
- Features: Crown Moulding, Ensuite Privilege, Hardwood Floor, Wall-to-Wall Closet
- Level: Second
Bedroom
- Description: Suite number three. Beautiful corner suite overlooking Lake Ontario, pull with waterfall and blooming perennial gardens. Wainscoting, hardwoods, crown moldings. Walk in closet with closet organizers. Pot lights.
- Features: Ensuite Privilege, Hardwood Floor, Walk-in Closet
- Level: Second
Bedroom
- Description: Suite number four. Corner suite overlooking Lake Ontario. Custom silk drapery. Hardwood floors, crown moldings. Very large (14'5: by 11'3") dressing room with closet organizers and window overlooking the lake.
- Features: Crown Moulding, Ensuite Privilege, Hardwood Floor, Walk-in Closet
- Level: Second
Bedroom
- Description: Suite number five. This suite offers a cozy niche window overlooking the fountain, custom silk drapery, hardwood floors, crown moldings.
- Features: Bay Window, Crown Moulding, Ensuite Privilege, Hardwood Floor, Walk-in Closet
- Level: Second
Bedroom
- Description: Suite number six. This suite overlooks the front yard and fountain. Hardwood floors, crown moldings, pot lights. Walk in closet with organizers.
- Features: Crown Moulding, Ensuite Privilege, Hardwood Floor, Walk-in bath, Walk-in Closet
- Level: Second
Bedroom
- Description: Nanny's suite with a window (window well), closet, heated porcelain floors, pot lights. Ensuite bathroom.
- Features: Ensuite Privilege, Tile Floors
- Level: Lower
Bathroom
- Description: Guest powder room off the lobby. Gilded and hand painted porcelain sink. Marble countertop. Decorative wallpaper with a sparkle. Crystal sconce lights, crystal chandelier. Crown moldings. Kohler toilet.
- Features: 2-Piece, Stone Floor
- Level: Main
Bathroom
- Description: Luxurious powder room off the mud room overlooking the lake. Quartz countertops, decorative wallpaper, hardwood floors, Kohler toilet, pot lights.
- Features: 2-Piece, Crown Moulding, Hardwood Floor
- Level: Main
Bathroom
- Description: Marble floors, steam shower with marble walls & ceiling, pot light, rain shower and hand held shower. Marble tiled walls, overlooking Lake Ontario. Kohler toilet and bidet, marble countertops.
- Features: 4-Piece, Ensuite
- Level: Second
Bathroom
- Description: Marble floors, Kohler sink and vanity, skylight. Separate steam shower room with tempered glass enclosure, rain shower and hand held. Separate toilet ad bidet (Kohler) with tempered glass enclosure.
- Features: 3-Piece, Skylight, Stone Floor
- Level: Second
Bathroom
- Description: Very large spa inspired ensuite bathroom comprising of main bath with window seat glimpsing the lake, marble floors, quartz countertop, heated floors. Weaver's basket motif granite floors/walls/celling steam room with air-jetted Neptune bath, steam shower, rain shower and hand held shower. Tempered glass walls. Separate Toilet (Kohler).
- Features: 4-Piece
- Level: Second
Bathroom
- Description: This ensuite bathroom features separate room with free standing air-jetted Neptune bath, rain shower and hand held shower, pot lights. Large window overlooking front yard and fountain. Granite floors, walls and ceilings. Tempered glass walls. Quartz countertops, sconce lighting in the main bathroom, full sized mirror. Kohler toilet in separate room.
- Features: 4-Piece, Stone Floor
- Level: Second
Bathroom
- Description: Ensuite bathroom offers Marble floors, quartz countertops, Kohler toilet. Separate steam room with a bench, rain shower and hand held shower. Tempered glass wall.
- Features: 3-Piece, Heated Floor, Stone Floor
- Level: Second
Bathroom
- Description: Large ensuite bathroom with Neptune bathtub with shower, oversized vanity with quartz countertop, Kohler sink and toilet, Heated porcelain floors.
- Features: 4-Piece
- Level: Lower
Bathroom
- Description: Porcelain floors, walls and celling; pendant lights, pot lights, Kohler sink and toilet. Separate steam room with a 9' long bench seating 8, rain shower, hand held shower and pot lights. Conveniently located near back entrance to the backyard for after sail and after swim warm up.
- Features: 3-Piece
- Level: Lower
Other
- Description: This luxurious spa inspired room offers: air-jetted Neptune free standing 6' bathtub in bay window overlooking the fountain. Marble floors, built in speakers, crown moldings. Double sink (Kohler) set in double vanity with alabaster countertops. Full size mirror, sconce lights, pot lights. Separate steam room (7'3" by 3'9") with tempered glass walls offers alabaster bench, rain shower, hand held shower, pot lights and steam option. Separate toilet (6'4" by 4'2") with tempered glass walls offers Kallista toilet and Kallista bidet. Heated granite floors with decorative marble inserts.
- Features: 5+ Piece, Bay Window, Crown Moulding, Double Vanity, Ensuite, French Doors, Jetted Bathtub
- Level: Second
Bonus room
- Description: Very large dressing room with window seat, pot lights and closet organizers. Hardwoods.
- Features: Hardwood Floor
- Level: Second
Breakfast room
- Description: Overlooks Lake Ontario and perennial gardens. Walk out to large stone patio with natural gas BBQ. Custom blinds, crystal chandelier, crown moldings, pot lights, built in speakers. Gas fireplace set in stone wall. Open to the kitchen.
- Features: Crown Moulding, Fireplace, Hardwood Floor, Wainscoting
- Level: Main
Other
- Description: Provides extra storage.
- Level: Lower
Dining room
- Description: Formal room overlooking Lake Ontario and salt water pool from all the windows. Floor plan maximizing panoramic lake views from all the windows. Custom made silk drapes with Swarovski crystal details, sheers. Built in speakers, crown moldings, wood wainscoting, two sets of French Doors. Hardwoods. Custom dining table comfortably seats twelve.
- Features: Crown Moulding, Enclosed, French Doors, Hardwood Floor, Wainscoting
- Level: Main
Family room
- Description: Oversized windows overlooking Lake Ontario and blooming perennial gardens. Custom built in cherrywood cabinetry with crystal glass. Cherrywood wainscoting with crown moldings. Gas fireplace with granite hearthstone and cherrywood mantle with columns. Hardwoods. Pot lights and built in speakers. Custom silk drapes with lining.
- Features: Crown Moulding, Fireplace, Hardwood Floor, Wainscoting, Wood-solid
- Level: Main
Foyer
- Description: Arched stone covered porch with carriage lights leads to arched mahogany door with sidelights. Front foyer with marble floors offers a large coat closet, crystal chandelier, ceiwn moldings, mirror and recessed lights.
- Features: Crown Moulding, Stone Floor, Wainscoting
- Level: Main
Foyer
- Description: Breathtaking 19' high lobby overlooking Lake Ontario, pool and gorgeous perennial gardens. Raindrop crystal chandelier with a lift. Domed celling soaring to 31' height above the open staircase. Upper floor balcony overlooking this beautiful space. Open tread floating solid wood staircase offers unmatched view through wall to wall windows running the entire height of the building. Marble floors with a decorative medallion insert. Pot lights and sconce lighting. Wood wainscoting with crown molding. Custom silk drapes and sheers with crystal details.
- Features: Bay Window, Cathedral Ceiling(s), Crown Moulding, French Doors, Heated Floor, Stone Floor, Wainscoting
- Level: Main
Game room
- Description: Music room with large above grade windows overlooking pool, waterfall and Lake Ontario. Pot lights. Faux wood heated ceramic floors.
- Level: Lower
Gym
- Description: Large and bright gym with above ground windows and lake views. Pot lights, mirrored wall, tempered glass wall, built in speakers.
- Features: Vinyl Flooring
- Level: Lower
Kitchen
- Description: Selba solid wood kitchen. 7'8" by 4'8" centre island with second sink, pull out faucet, quartz countertops, beverage fridge. Double sink with view of the fountain & front gardens. Custom shades. Built in speakers. Integrated Subzero fridge with two bottom freezer drawers, Subzero beverage fridge, Under counter Miele oven, Wolf stainless steel gas stove with 6 burners and pot filler, Fotile commercial grade exhaust fan, Miele built in microwave, Miele built in tea and coffee station. Glass and travertine backsplash. Two pendent lights, pot lights. Tall cabinets with display glass illuminated toppers. Crown moldings. Spice racks, pantry, porcelain pulls, garbage organizers. Custom built invisible wood sliding doors to close kitchen off completely if needed. Heated porcelain floors.
- Features: Crown Moulding, Double Vanity, Pantry, Professionally Designed, Sliding Doors, Stone Floor
- Level: Main
Laundry
- Description: Quartz Countertops, sink, upper and lower white cabinets, built in ironing board, folding, and drying space, pantry, crown moldings, pot lights. LG Stainless Steel steam washer and dryer. Large window overlooks front yard and fountain.
- Features: Laundry, Tile Floors
- Level: Second
Laundry
- Description: Large room with pocket doors, lake glimpses, heated stone floor, sink with pull out faucet, extensive white cabinetry with folding and ironing area, glass backsplash, stainless steel LG washer and dryer with pedestals, quartz countertops, pantry.
- Features: Laundry, Tile Floors
- Level: Main
Laundry
- Description: Main floor laundry room with lakeviews, sink, quartz countertop, cabinetry, dring/ironing/hanging space.
- Level: Main
Living room
- Description: 11' high celling in this gracious sunken living room overlooking salt water pool, waterfall, Lake Ontario and also front gardens with a three tier fountain through two bay windows. Tray ceiling, wood wainscoting, crown moldings, high baseboards, pot lights, built in speakers, marble fireplace with intrinsic sculptures and granite hearth, hardwoods, five tier crystal chandelier, 2nd crystal chandelier. Custom made lined silk drapes.
- Features: Bay Window, Coffered Ceiling(s), Crown Moulding, Fireplace, Hardwood Floor, Wainscoting
- Level: Main
Media room
- Description: State of the Art home theatre with stepped floors, soundproof paneling, seven automated leather seats, carpeting with a sparkle, all equipment. Starbright carpeting. Sconce lighting. Attached server room (20'6" by 5'11") with Vanee Air Exchanger.
- Features: Broadloom
- Level: Lower
Mud room
- Description: Heated porcelain floors, side entrance, inside entrance to the garage, two coat closets, pot lights, crown moldings, built in bench and coat hooks.
- Features: Crown Moulding, Heated Floor, Stone Floor
- Level: Main
Office
- Description: Cherrywood built in cabinetry, coffered celling, pot lights, Cherrywood wainscoting, built in speakers, plank hardwoods, French Doors. Custom silk drapery. Overlooks front yard with the fountain.
- Features: Coffered Ceiling(s), Crown Moulding, French Doors, Hardwood Floor, Wainscoting, Wood-solid
- Level: Main
Other
- Description: Five star hotel grade wine bar: tempered glass counter with seating for four, pot lights, glass countertops, mirrored and glass backsplash, Marvel bar fridge, Jennair ice maker, Miele dishwasher, Stainless Steel Liebhrer Fridge, Kohler sink, built in speakers.
- Features: Tile Floors
- Level: Lower
Other
- Description: Cedar Closet.
- Level: Lower
Recreation room
- Description: Open concept room open to music room, staircase and wine bar. Gas fireplace set in granite stone wall. Built in speakers. Faux wood heated ceramic floors.
- Features: Crown Moulding, Engineered Hardwood, Fireplace, Tile Floors
- Level: Lower
Sitting room
- Description: Tea Room/Whisky Bar with expansive view of Lake Ontario and blooming gardens. Continental gas fireplace set in stone wall. Built in speakers, built in TV, pot lights, wood paneling, pendant lights, crown moldings, custom shades. Built in wet bar with quartz countertop, beverage fridge, cabinetry.
- Features: Carpet Free, Crown Moulding, Fireplace, Hardwood Floor
- Level: Second
Utility room
- Description: Mechanical Room: two "Keeprite" Furnaces 2015, two "Giant" water heaters 2020, Water Depot water softener system, five electrical panels.
- Level: Lower
Other
- Description: Custom door with grape leaf motif and a lock leads to very large climate controlled room lined with rosewood shelving and racks for 944 bottles, 112 cases + 64 shelves. Slate flooring. Rosewood walls and ceiling. New Climate control furnace.
- Features: Stone Floor
- Level: Lower
Heating
- Fireplace-Gas, Forced Air, Natural Gas
Cooling
- Central Air
Appliances
- Included: Bar Fridge, Oven, Water Heater Owned, Water Softener, Built-in Microwave, Dishwasher, Dryer, Freezer, Disposal, Gas Oven/Range, Gas Stove, Hot Water Tank Owned, Microwave, Range Hood, Refrigerator, Washer, Wine Cooler
- Laundry: Laundry Room, Main Level, Upper Level
Features
- High Speed Internet, Central Vacuum, Air Exchanger, Auto Garage Door Remote(s), Built-In Appliances, Floor Drains, In-law Capability, Separate Heating Controls, Steam Room, Water Meter, Wet Bar
- Windows: Window Coverings
- Basement: Separate Entrance,Walk-Up Access,Full,Finished,Sump Pump
- Number of fireplaces: 6
- Fireplace features: Family Room, Living Room, Gas, Recreation Room, Wood Burning
Interior area
- Total structure area: 11,563
- Total interior livable area: 7,697 sqft
- Finished area above ground: 7,697
- Finished area below ground: 3,866
Property
Parking
- Total spaces: 17
- Parking features: Attached Garage, Asphalt, Built-In, Circular Driveway, Inside Entrance, Paver Block, Private Drive Double Wide
- Attached garage spaces: 5
- Uncovered spaces: 12
Features
- Patio & porch: Deck, Patio, Porch
- Exterior features: Controlled Entry, Deeded Water Access, Landscape Lighting, Landscaped, Lawn Sprinkler System, Privacy, Private Entrance
- Has private pool: Yes
- Pool features: In Ground
- Has spa: Yes
- Spa features: Hot Tub
- Fencing: Full
- Has view: Yes
- View description: Clear, Lake, Panoramic, Pool, Water
- Has water view: Yes
- Water view: Lake,Water
- Waterfront features: Lake, Direct Waterfront, South, Beach Front, Breakwater, Seawall, Stairs to Waterfront, Access to Water, Lake Privileges, Lake/Pond
- Body of water: Lake Ontario (Lac Ontario)
- Frontage type: South
- Frontage length: 120.00
Lot
- Size: 0.97 Acres
- Dimensions: 120 x 358
- Features: Urban, Rectangular, Ample Parking, Beach, City Lot, Near Golf Course, Hospital, Landscaped, Library, Major Highway, Marina, Park, Place of Worship, Public Transit, Quiet Area, Rec./Community Centre, Schools, Shopping Nearby, Terraced, Visual Exposure
- Topography: Dry,Terraced
Details
- Additional structures: Gazebo, Playground, Shed(s)
- Parcel number: 070180007
- Zoning: R1.2
- Other equipment: Hot Tub Equipment, Pool Equipment
Construction
Type & style
- Home type: SingleFamily
- Architectural style: Two Story
- Property subtype: Single Family Residence, Residential
Materials
- Stone
- Foundation: Concrete Perimeter
- Roof: Wood
Condition
- 31-50 Years
- New construction: No
- Year built: 1988
Utilities & green energy
- Sewer: Sewer (Municipal)
- Water: Municipal-Metered
- Utilities for property: Cable Connected, Cell Service, Electricity Connected, Garbage/Sanitary Collection, Natural Gas Connected, Recycling Pickup, Street Lights, Phone Connected, Underground Utilities
Community & HOA
Community
- Security: Carbon Monoxide Detector, Smoke Detector, Security Gate, Alarm System, Carbon Monoxide Detector(s), Monitored, Security System, Smoke Detector(s)
Location
- Region: Burlington
Financial & listing details
- Price per square foot: C$2,079/sqft
- Annual tax amount: C$51,830
- Date on market: 2/13/2025
- Inclusions: Built-in Microwave, Carbon Monoxide Detector, Central Vac, Dishwasher, Dryer, Freezer, Garbage Disposal, Gas Oven/Range, Gas Stove, Hot Tub, Hot Tub Equipment, Hot Water Tank Owned, Microwave, Pool Equipment, Range Hood, Refrigerator, Smoke Detector, Washer, Window Coverings, Wine Cooler
- Electric utility on property: Yes
(416) 678-3381
By pressing Contact Agent, you agree that the real estate professional identified above may call/text you about your search, which may involve use of automated means and pre-recorded/artificial voices. You don't need to consent as a condition of buying any property, goods, or services. Message/data rates may apply. You also agree to our Terms of Use. Zillow does not endorse any real estate professionals. We may share information about your recent and future site activity with your agent to help them understand what you're looking for in a home.
Price history
Price history
| Date | Event | Price |
|---|---|---|
| 2/13/2025 | Price change | C$15,999,000+6.7%C$2,079/sqft |
Source: ITSO #40698585 Report a problem | ||
| 7/30/2024 | Listed for sale | C$14,999,000C$1,949/sqft |
Source: | ||
Public tax history
Public tax history
Tax history is unavailable.Climate risks
Neighborhood: L7L
Nearby schools
GreatSchools rating
No schools nearby
We couldn't find any schools near this home.
Schools provided by the listing agent
- Elementary: John Tuck, Sr Raphael Ces, Appleby College
- High: Nelson, Assumption Css, Appleby College
Source: ITSO. This data may not be complete. We recommend contacting the local school district to confirm school assignments for this home.
- Loading
