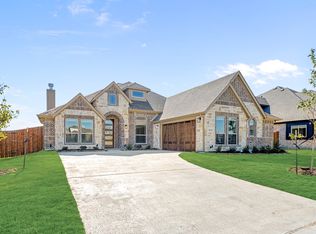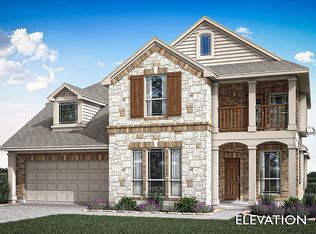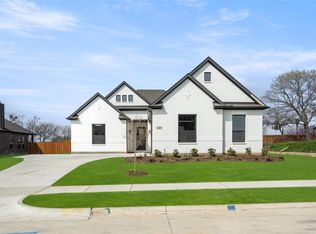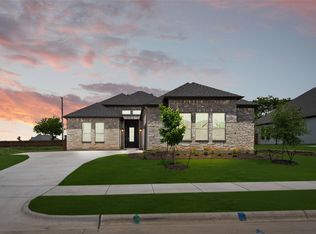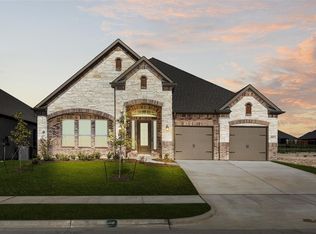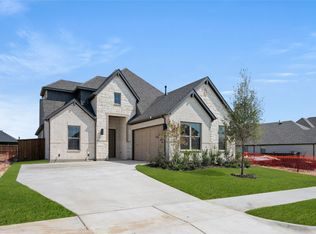BRAND NEW & NEVER LIVED IN - Construction finished in November, so this home is move-in ready! This Bloomfield Homes inventory home features the Caraway plan, a spacious single-story layout with 4 bedrooms, 3 full baths, and a deep 2.5-car garage, with upscale finishes throughout. Curb appeal shines with a brick and stone, cedar garage doors, and a charming brick front porch. The outside is layered with multiple electrical enhancements like double flood lights, decorative lighting, and smart-ready outlets. Inside, the main areas feature tile flooring, soaring 10’ ceilings, oversized windows, and a stacked stone fireplace in the Family Room, set the stage for comfortable yet elevated living. The Deluxe Kitchen is a modern showpiece, designed for both function and beauty. Highlights include granite countertops, custom cabinetry, a glass pantry door, pull-out trash bin. The kitchen is fully electric, outfitted with stainless steel appliances, double ovens, and a 4-burner cooktop beneath a custom wood vent hood—all illuminated by pendant and under-cabinet lighting. The secluded Primary Suite offers peaceful backyard views and a luxurious bath suite featuring dual sinks, a drop-in deck mount tub, separate shower with seat, and a generous walk-in closet with direct access to the laundry-mud room. A front-facing guest suite with private bath access offers flexibility for multigenerational living or hosting. Finishing touches include blinds throughout, full gutters, and an extended covered patio—ready for relaxing or entertaining outdoors. Enjoy the thoughtful design, energy efficiency, and Bloomfield Homes' quality in a location that combines small-town charm with convenient access to shopping, dining, and recreation. Call & tour today!
Pending
Price cut: $3K (12/1)
$482,000
4038 Eagles Bluff Rd, Midlothian, TX 76065
4beds
2,521sqft
Est.:
Single Family Residence
Built in 2025
8,751.2 Square Feet Lot
$-- Zestimate®
$191/sqft
$50/mo HOA
What's special
Oversized windowsTile flooringGranite countertopsSpacious single-story layoutPull-out trash binFull guttersCustom cabinetry
- 133 days |
- 179 |
- 16 |
Zillow last checked: 8 hours ago
Listing updated: December 08, 2025 at 03:53pm
Listed by:
Marsha Ashlock 0470768 817-288-5510,
Visions Realty & Investments 817-288-5510
Source: NTREIS,MLS#: 21018385
Facts & features
Interior
Bedrooms & bathrooms
- Bedrooms: 4
- Bathrooms: 3
- Full bathrooms: 3
Primary bedroom
- Features: Dual Sinks, Double Vanity, En Suite Bathroom, Garden Tub/Roman Tub, Linen Closet, Separate Shower, Walk-In Closet(s)
- Level: First
- Dimensions: 18 x 15
Bedroom
- Features: En Suite Bathroom, Walk-In Closet(s)
- Level: First
- Dimensions: 11 x 14
Bedroom
- Level: First
- Dimensions: 12 x 12
Bedroom
- Level: First
- Dimensions: 12 x 12
Breakfast room nook
- Level: First
- Dimensions: 11 x 14
Kitchen
- Features: Breakfast Bar, Built-in Features, Eat-in Kitchen, Kitchen Island, Pantry, Walk-In Pantry
- Level: First
- Dimensions: 9 x 13
Living room
- Features: Fireplace
- Level: First
- Dimensions: 18 x 20
Heating
- Central, Electric, Fireplace(s)
Cooling
- Central Air, Ceiling Fan(s), Electric
Appliances
- Included: Double Oven, Dishwasher, Electric Cooktop, Electric Oven, Electric Water Heater, Disposal, Microwave, Vented Exhaust Fan
- Laundry: Washer Hookup, Dryer Hookup, Laundry in Utility Room
Features
- Built-in Features, Decorative/Designer Lighting Fixtures, Double Vanity, Eat-in Kitchen, Granite Counters, High Speed Internet, Kitchen Island, Open Floorplan, Pantry, Cable TV, Walk-In Closet(s)
- Flooring: Carpet, Tile
- Windows: Window Coverings
- Has basement: No
- Number of fireplaces: 1
- Fireplace features: Family Room, Stone, Wood Burning
Interior area
- Total interior livable area: 2,521 sqft
Video & virtual tour
Property
Parking
- Total spaces: 2
- Parking features: Covered, Direct Access, Driveway, Enclosed, Garage Faces Front, Garage, Garage Door Opener, Oversized
- Attached garage spaces: 2
- Has uncovered spaces: Yes
Features
- Levels: One
- Stories: 1
- Patio & porch: Front Porch, Patio, Covered
- Exterior features: Lighting, Private Yard, Rain Gutters
- Pool features: None
- Fencing: Back Yard,Fenced,Wood
Lot
- Size: 8,751.2 Square Feet
- Features: Interior Lot, Landscaped, Subdivision, Sprinkler System, Few Trees
- Residential vegetation: Grassed
Details
- Parcel number: 297651
Construction
Type & style
- Home type: SingleFamily
- Architectural style: Traditional,Detached
- Property subtype: Single Family Residence
Materials
- Brick, Rock, Stone
- Foundation: Slab
- Roof: Composition
Condition
- Year built: 2025
Utilities & green energy
- Sewer: Public Sewer
- Water: Public
- Utilities for property: Sewer Available, Water Available, Cable Available
Community & HOA
Community
- Features: Sidewalks, Trails/Paths, Curbs
- Security: Carbon Monoxide Detector(s), Smoke Detector(s)
- Subdivision: Villages of Walnut Grove
HOA
- Has HOA: Yes
- Services included: Association Management, Maintenance Structure
- HOA fee: $600 annually
- HOA name: Goodwin and Company
- HOA phone: 214-445-2742
Location
- Region: Midlothian
Financial & listing details
- Price per square foot: $191/sqft
- Tax assessed value: $88,000
- Date on market: 8/2/2025
- Cumulative days on market: 136 days
- Listing terms: Cash,Conventional,FHA,VA Loan
Estimated market value
Not available
Estimated sales range
Not available
Not available
Price history
Price history
| Date | Event | Price |
|---|---|---|
| 12/8/2025 | Pending sale | $482,000$191/sqft |
Source: NTREIS #21018385 Report a problem | ||
| 12/1/2025 | Price change | $482,000-0.6%$191/sqft |
Source: NTREIS #21018385 Report a problem | ||
| 9/8/2025 | Price change | $485,000-0.8%$192/sqft |
Source: NTREIS #21018385 Report a problem | ||
| 8/16/2025 | Price change | $489,000-10.9%$194/sqft |
Source: NTREIS #21018385 Report a problem | ||
| 8/2/2025 | Listed for sale | $548,687$218/sqft |
Source: NTREIS #21018385 Report a problem | ||
Public tax history
Public tax history
| Year | Property taxes | Tax assessment |
|---|---|---|
| 2025 | -- | $88,000 |
| 2024 | $1,761 +35.4% | $88,000 +37.5% |
| 2023 | $1,300 | $64,000 |
Find assessor info on the county website
BuyAbility℠ payment
Est. payment
$3,096/mo
Principal & interest
$2351
Property taxes
$526
Other costs
$219
Climate risks
Neighborhood: 76065
Nearby schools
GreatSchools rating
- 8/10T E Baxter Elementary SchoolGrades: PK-5Distance: 2 mi
- 8/10Walnut Grove Middle SchoolGrades: 6-8Distance: 1.7 mi
- 8/10Midlothian Heritage High SchoolGrades: 9-12Distance: 1.1 mi
Schools provided by the listing agent
- Elementary: Baxter
- Middle: Walnut Grove
- High: Heritage
- District: Midlothian ISD
Source: NTREIS. This data may not be complete. We recommend contacting the local school district to confirm school assignments for this home.
- Loading
