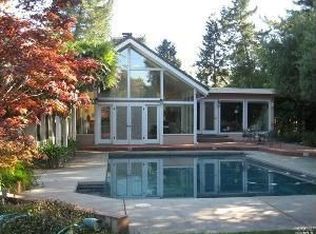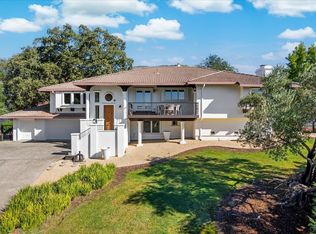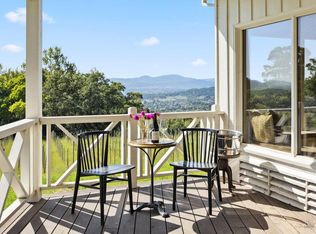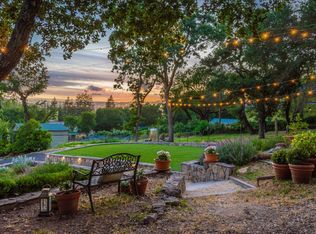The picture perfect combination of country living and elegance. The home is set amidst gardens bursting with color. Enjoy the serenity, the fresh air, the birds playing in the fountain. Such a rare opportunity to own an acre of pure joy. The home has been lovingly crafted and updated through the years with the second story added in 1992. You will appreciate the European architectural elements from the beveled glass door and imported iron hardware to the beautiful decorative ceiling tiles in the kitchen and wainscoting in the stairwell. French doors open out to the back deck and pool from the dining, family, and guest rooms for that indoor/outdoor lifestyle. The sunlit stairwell leads up to the most amazing family room with vaulted ceiling and so much natural light. It separates the primary suite from a large guest rm or studio with tons of storage. French doors & two balconettes with sweeping views of the garden. The huge primary suite has vaulted beam ceiling and garden views. The front garden has so many places to entertain or simply relax. Fruit trees, flowers and companion planted potager garden, a greenhouse with citrus trees and the picture-perfect lily pond. Other great features are the oversized garage with EV charger, storage room & garden shed.
For sale
$2,195,000
4038 E 3rd Avenue, Napa, CA 94558
4beds
2,904sqft
Est.:
Single Family Residence
Built in 1969
1.08 Acres Lot
$2,094,200 Zestimate®
$756/sqft
$-- HOA
What's special
Lily pondFruit treesAcre of pure joyEuropean architectural elementsNatural lightGreenhouse with citrus treesPrimary suite
- 261 days |
- 483 |
- 36 |
Zillow last checked: 8 hours ago
Listing updated: August 15, 2025 at 08:15am
Listed by:
Carolyn D Roberts DRE #00628461 707-953-1798,
Coldwell Banker Brokers of the 707-258-5200
Source: BAREIS,MLS#: 325025435 Originating MLS: Napa
Originating MLS: Napa
Tour with a local agent
Facts & features
Interior
Bedrooms & bathrooms
- Bedrooms: 4
- Bathrooms: 3
- Full bathrooms: 3
Rooms
- Room types: Baths Other, Dining Room, Family Room, Kitchen, Living Room, Loft, Master Bathroom, Master Bedroom, Possible Guest
Primary bedroom
- Features: Balcony, Closet, Sitting Area
Bedroom
- Level: Main,Upper
Primary bathroom
- Features: Shower Stall(s), Tile
Bathroom
- Features: Shower Stall(s), Tub w/Shower Over
- Level: Main,Upper
Dining room
- Level: Main
Family room
- Features: Cathedral/Vaulted
- Level: Upper
Kitchen
- Features: Granite Counters, Pantry Cabinet
- Level: Main
Living room
- Features: Deck Attached
- Level: Main
Heating
- Central
Cooling
- None
Appliances
- Included: Dishwasher, Free-Standing Gas Range, Range Hood
- Laundry: Inside Room
Features
- Cathedral Ceiling(s), Formal Entry, Open Beam Ceiling, Storage
- Flooring: Carpet, Parquet, Tile, Wood
- Has basement: No
- Number of fireplaces: 1
- Fireplace features: Brick
Interior area
- Total structure area: 2,904
- Total interior livable area: 2,904 sqft
Video & virtual tour
Property
Parking
- Total spaces: 4
- Parking features: Attached, Open, Shared Driveway
- Attached garage spaces: 2
- Has uncovered spaces: Yes
Features
- Levels: Two
- Stories: 2
- Patio & porch: Front Porch, Deck, Patio
- Pool features: In Ground
- Has spa: Yes
- Spa features: Private
- Has view: Yes
- View description: Garden/Greenbelt, Mountain(s)
- Waterfront features: Pond
Lot
- Size: 1.08 Acres
- Features: Garden, Landscape Misc
Details
- Additional structures: Greenhouse, Outbuilding, Storage
- Parcel number: 052340042000
- Special conditions: Standard
Construction
Type & style
- Home type: SingleFamily
- Architectural style: Tudor
- Property subtype: Single Family Residence
Materials
- Stucco, Wood
Condition
- Year built: 1969
Utilities & green energy
- Sewer: Septic Tank
- Water: Well
- Utilities for property: Public
Community & HOA
HOA
- Has HOA: No
Location
- Region: Napa
Financial & listing details
- Price per square foot: $756/sqft
- Tax assessed value: $629,124
- Annual tax amount: $6,868
- Date on market: 3/24/2025
Estimated market value
$2,094,200
$1.99M - $2.20M
$6,491/mo
Price history
Price history
| Date | Event | Price |
|---|---|---|
| 5/5/2025 | Price change | $2,195,000-12%$756/sqft |
Source: | ||
| 3/24/2025 | Listed for sale | $2,495,000-7.4%$859/sqft |
Source: | ||
| 12/18/2024 | Listing removed | $2,695,000$928/sqft |
Source: | ||
| 9/30/2024 | Price change | $2,695,000-3.6%$928/sqft |
Source: | ||
| 8/14/2024 | Listed for sale | $2,795,000$962/sqft |
Source: | ||
Public tax history
Public tax history
| Year | Property taxes | Tax assessment |
|---|---|---|
| 2024 | $6,868 +1.9% | $629,124 +2% |
| 2023 | $6,743 +1.5% | $616,789 +2% |
| 2022 | $6,642 +1.6% | $604,696 +2% |
Find assessor info on the county website
BuyAbility℠ payment
Est. payment
$13,600/mo
Principal & interest
$10820
Property taxes
$2012
Home insurance
$768
Climate risks
Neighborhood: 94558
Nearby schools
GreatSchools rating
- 5/10Alta Heights Elementary SchoolGrades: K-5Distance: 2 mi
- 5/10Silverado Middle SchoolGrades: 6-8Distance: 1.3 mi
- 7/10Vintage High SchoolGrades: 9-12Distance: 4.4 mi
- Loading
- Loading




