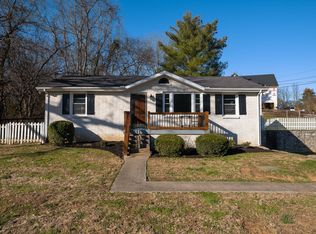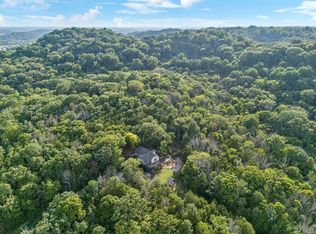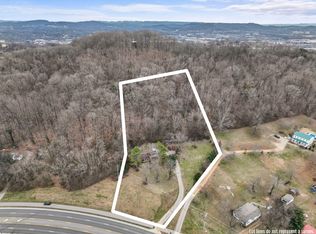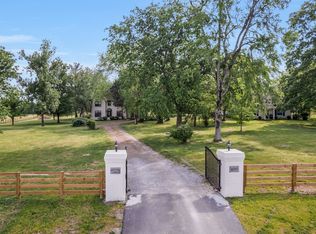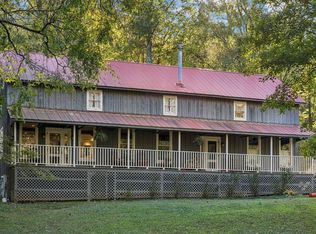Build your dream estate on this stunning 10-acre property in Franklin, TN. Use the existing home as a guest house or temporary residence while building. Property includes a detached garage with 2BR/1BA apartment, stables, hay barn, two ponds, and mature trees.
Interior features natural oak floors and tile, granite countertops, stainless steel appliances, and a modern gourmet kitchen. Guest house offers 10’ ceilings on main, 9’ up, 9’ basement.
Detached garage features roll-up door, concrete slab, approx. 7,740 sq ft, plus 1,980 sq ft garage apartment. Tap available on Clovercroft.
Endless potential in a prime Franklin location.
Active
$2,500,000
4038 Clovercroft Rd, Franklin, TN 37067
2beds
2,382sqft
Est.:
Single Family Residence, Residential
Built in 2003
9.9 Acres Lot
$-- Zestimate®
$1,050/sqft
$-- HOA
What's special
Hay barnTwo pondsMature treesStainless steel appliancesModern gourmet kitchenGranite countertopsNatural oak floors
- 19 days |
- 1,373 |
- 35 |
Zillow last checked: 8 hours ago
Listing updated: January 07, 2026 at 06:19pm
Listing Provided by:
Scott Ingegneri 615-924-2384,
Synergy Realty Network, LLC 615-371-2424
Source: RealTracs MLS as distributed by MLS GRID,MLS#: 3073815
Tour with a local agent
Facts & features
Interior
Bedrooms & bathrooms
- Bedrooms: 2
- Bathrooms: 4
- Full bathrooms: 2
- 1/2 bathrooms: 2
- Main level bedrooms: 1
Recreation room
- Features: Basement Level
- Level: Basement Level
- Area: 342 Square Feet
- Dimensions: 18x19
Heating
- Central, Electric
Cooling
- Central Air, Electric
Appliances
- Included: Electric Oven, Electric Range, Dishwasher, Microwave
Features
- Ceiling Fan(s), Central Vacuum, Extra Closets, High Speed Internet
- Flooring: Wood, Tile
- Basement: Finished,Full
Interior area
- Total structure area: 2,382
- Total interior livable area: 2,382 sqft
- Finished area above ground: 1,547
- Finished area below ground: 835
Property
Parking
- Total spaces: 1
- Parking features: Attached/Detached
- Garage spaces: 1
Features
- Levels: Three Or More
- Stories: 3
- Patio & porch: Patio, Covered, Porch
- Has view: Yes
- View description: Water
- Has water view: Yes
- Water view: Water
- Waterfront features: Pond
Lot
- Size: 9.9 Acres
- Features: Private, Rolling Slope
- Topography: Private,Rolling Slope
Details
- Additional structures: Barn(s), Stable(s)
- Parcel number: 094079 05500 00009079
- Special conditions: Standard
Construction
Type & style
- Home type: SingleFamily
- Property subtype: Single Family Residence, Residential
Materials
- Brick
- Roof: Shingle
Condition
- New construction: No
- Year built: 2003
Utilities & green energy
- Sewer: Public Sewer
- Water: Public
- Utilities for property: Electricity Available, Water Available
Community & HOA
Community
- Security: Smoke Detector(s)
- Subdivision: None
HOA
- Has HOA: No
Location
- Region: Franklin
Financial & listing details
- Price per square foot: $1,050/sqft
- Tax assessed value: $11,900
- Annual tax amount: $6,072
- Date on market: 1/7/2026
- Electric utility on property: Yes
Estimated market value
Not available
Estimated sales range
Not available
Not available
Price history
Price history
| Date | Event | Price |
|---|---|---|
| 1/8/2026 | Listed for sale | $2,500,000$1,050/sqft |
Source: | ||
| 12/9/2025 | Listing removed | $2,500,000$1,050/sqft |
Source: | ||
| 2/25/2025 | Listed for sale | $2,500,000-9.1%$1,050/sqft |
Source: | ||
| 8/26/2021 | Sold | $2,750,000$1,154/sqft |
Source: | ||
Public tax history
Public tax history
| Year | Property taxes | Tax assessment |
|---|---|---|
| 2018 | $84 | $2,975 |
| 2017 | $84 | $2,975 |
| 2016 | -- | $2,975 +30.8% |
Find assessor info on the county website
BuyAbility℠ payment
Est. payment
$14,278/mo
Principal & interest
$12674
Home insurance
$875
Property taxes
$729
Climate risks
Neighborhood: Seward Hall
Nearby schools
GreatSchools rating
- 8/10Liberty Elementary SchoolGrades: PK-4Distance: 2.6 mi
- 7/10Freedom Middle SchoolGrades: 7-8Distance: 4.9 mi
- 7/10Freedom Intermediate SchoolGrades: 5-6Distance: 4.4 mi
Schools provided by the listing agent
- Elementary: Liberty Elementary
- Middle: Freedom Middle School
- High: Centennial High School
Source: RealTracs MLS as distributed by MLS GRID. This data may not be complete. We recommend contacting the local school district to confirm school assignments for this home.
- Loading
- Loading
