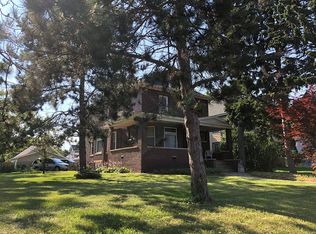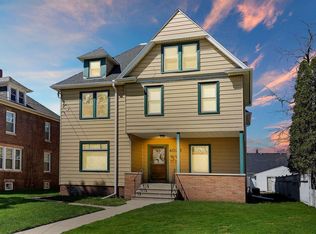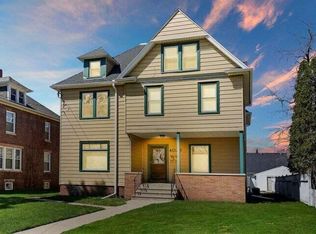Closed
$299,000
4038 7th AVENUE, Kenosha, WI 53140
3beds
1,719sqft
Single Family Residence
Built in 1906
5,662.8 Square Feet Lot
$301,100 Zestimate®
$174/sqft
$1,938 Estimated rent
Home value
$301,100
$277,000 - $322,000
$1,938/mo
Zestimate® history
Loading...
Owner options
Explore your selling options
What's special
This gorgeous downtown home boasts a prime location within walking distance to Lake Michigan, local restaurants, and shops. It features an updated kitchen with stainless steel appliances and plenty of cabinet space. Comfortable living room fills with natural light throughout the day from the large windows. 2nd floor features spacious bedrooms with additional area for a potential office or living space, with a lovely balcony provides a relaxing outdoor retreat. Completing the property is a fully fenced yard with a patio and fire pit, perfect for outdoor enjoyment.
Zillow last checked: 8 hours ago
Listing updated: September 05, 2025 at 09:27am
Listed by:
Felicia Pavlica Team* office@maxelite.com,
RE/MAX ELITE
Bought with:
Laura Stoner
Source: WIREX MLS,MLS#: 1906846 Originating MLS: Metro MLS
Originating MLS: Metro MLS
Facts & features
Interior
Bedrooms & bathrooms
- Bedrooms: 3
- Bathrooms: 2
- Full bathrooms: 1
- 1/2 bathrooms: 1
Primary bedroom
- Level: Upper
- Area: 135
- Dimensions: 15 x 9
Bedroom 2
- Level: Upper
- Area: 144
- Dimensions: 12 x 12
Bedroom 3
- Level: Upper
- Area: 168
- Dimensions: 14 x 12
Bathroom
- Features: Tub Only, Ceramic Tile, Shower Over Tub
Dining room
- Level: Main
- Area: 99
- Dimensions: 9 x 11
Family room
- Level: Main
- Area: 180
- Dimensions: 15 x 12
Kitchen
- Level: Main
- Area: 108
- Dimensions: 12 x 9
Living room
- Level: Main
- Area: 168
- Dimensions: 14 x 12
Heating
- Natural Gas, Radiant/Hot Water
Appliances
- Included: Dishwasher, Dryer, Range, Refrigerator, Washer
Features
- High Speed Internet, Walk-In Closet(s)
- Flooring: Wood
- Basement: Full
Interior area
- Total structure area: 1,719
- Total interior livable area: 1,719 sqft
- Finished area above ground: 1,719
- Finished area below ground: 0
Property
Parking
- Total spaces: 1.5
- Parking features: Detached, 1 Car
- Garage spaces: 1.5
Features
- Levels: Two
- Stories: 2
- Patio & porch: Patio
Lot
- Size: 5,662 sqft
- Dimensions: 44 x 125
- Features: Sidewalks
Details
- Parcel number: 1122330436024
- Zoning: G1-Res
Construction
Type & style
- Home type: SingleFamily
- Architectural style: Victorian/Federal
- Property subtype: Single Family Residence
Materials
- Vinyl Siding
Condition
- 21+ Years
- New construction: No
- Year built: 1906
Utilities & green energy
- Sewer: Public Sewer
- Water: Public
- Utilities for property: Cable Available
Community & neighborhood
Location
- Region: Kenosha
- Municipality: Kenosha
Price history
| Date | Event | Price |
|---|---|---|
| 4/11/2025 | Sold | $299,000-0.3%$174/sqft |
Source: | ||
| 3/4/2025 | Pending sale | $299,900$174/sqft |
Source: | ||
| 2/25/2025 | Contingent | $299,900$174/sqft |
Source: | ||
| 2/21/2025 | Price change | $299,900-3.2%$174/sqft |
Source: | ||
| 2/13/2025 | Listed for sale | $309,900+26.2%$180/sqft |
Source: | ||
Public tax history
| Year | Property taxes | Tax assessment |
|---|---|---|
| 2024 | $4,495 +9.3% | $165,500 |
| 2023 | $4,114 | $165,500 |
| 2022 | -- | $165,500 |
Find assessor info on the county website
Neighborhood: Harbor Side
Nearby schools
GreatSchools rating
- 7/10Harvey Elementary SchoolGrades: PK-5Distance: 1.6 mi
- 4/10Washington Middle SchoolGrades: 6-8Distance: 0.1 mi
- 3/10Bradford High SchoolGrades: 9-12Distance: 1.8 mi
Schools provided by the listing agent
- Elementary: Harvey
- Middle: Washington
- High: Bradford
- District: Kenosha
Source: WIREX MLS. This data may not be complete. We recommend contacting the local school district to confirm school assignments for this home.

Get pre-qualified for a loan
At Zillow Home Loans, we can pre-qualify you in as little as 5 minutes with no impact to your credit score.An equal housing lender. NMLS #10287.
Sell for more on Zillow
Get a free Zillow Showcase℠ listing and you could sell for .
$301,100
2% more+ $6,022
With Zillow Showcase(estimated)
$307,122

