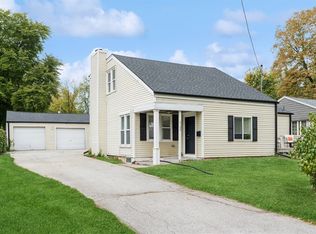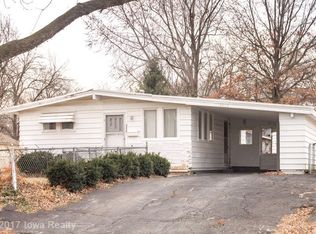Welcome home to this super cute 4 BR ranch, located just blocks off Merle Hay Rd, with easy access to all things Des Moines! Be prepared to be impressed w/this immaculate home that has continually been updated. Spacious living room & 3 upstairs BR's have all original hardwood flooring. The kitchen w/attached eating space is VERY large for this size of home w/new countertops, farmhouse sink & subway tile backsplash done just last year! Lots of counter space & gas cooktop make cooking a breeze! You will love the-built in shelving & space for your tv! Lower level was completely updated in '17 & includes a second living space, 4th BR and 2nd bath. The outdoor living is fabulous w/an adorable, screened porch w/ceiling fan & speakers. Yard is private & fenced & the oversized 2 car garage has ample space for your cars & toys! New Lennox Furnace/AC in '18, new roof in '19. Front & side entries both have updated deck boards & rails. Everything has been done...You just need to move in and enjoy!
This property is off market, which means it's not currently listed for sale or rent on Zillow. This may be different from what's available on other websites or public sources.


