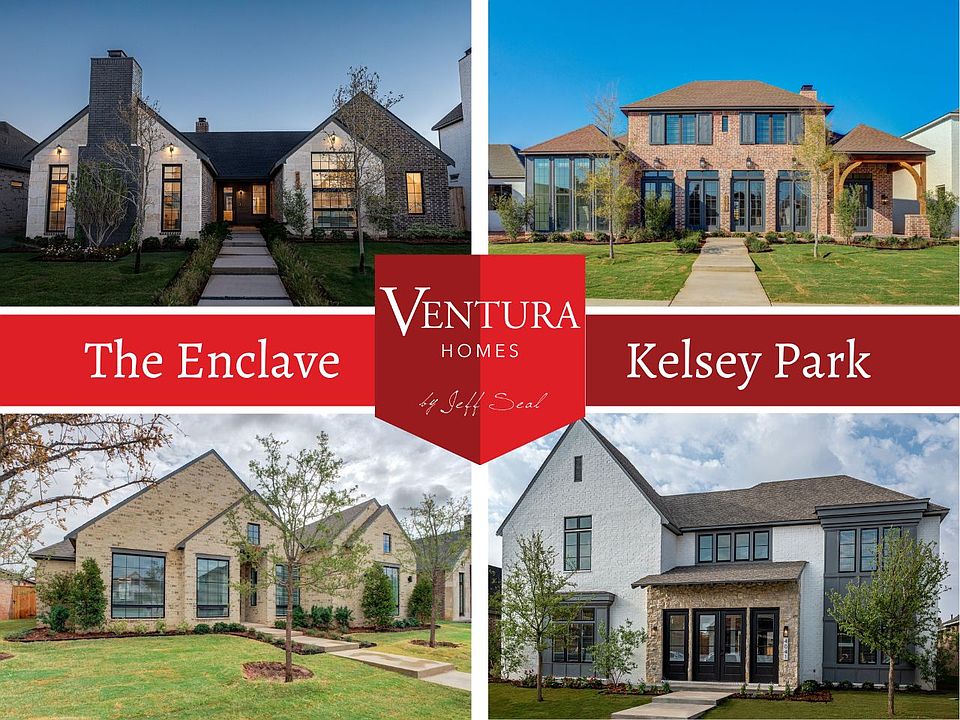Welcome home to this stunning new construction by VENTURA HOMES, The Glendale, perfectly situated on a cul-de-sac street in the Enclave at Kelsey Park. Zoned to Lubbock-Cooper ISD & Liberty High School, this 4 Bedroom, 3 Bath, 2-Car Garage home with Bonus Room and Outdoor Living is thoughtfully designed to blend style, comfort, and functionality — everything you've been searching for! Step inside to a spacious Living Room featuring a stone fireplace with custom stained built-ins, creating a warm and inviting atmosphere. The separate Dining Area offers the perfect spot to gather with family, while the seamless flow into the Outdoor Living Space makes entertaining a breeze. This home is designed with 8' doors, soft-close cabinetry and drawers, and NO CARPET — offering a clean and timeless feel throughout. The Chef's Kitchen will impress with its 10-burner gas range, double ovens, Quartzite countertops, huge stained island with seating and extra storage. Under-cabinet lighting, a walk-in pantry, and ample storage make this kitchen not only beautiful but highly functional. Retreat to the Isolated Primary Suite, a luxurious escape with private patio access, makeup vanity, soaking tub, walk-in shower with dual shower heads, and a spacious walk-in closet with two built-in dressers and 3rd row hanging space — perfect for maximizing storage. Generously sized Guest Bedrooms offer walk-in closets, with two sharing a Jack-and-Jill Bath and a 3rd Bath nearby — an ideal setup for guests or family. The Bonus Room makes the perfect second living area, playroom, or home office and opens to the backyard oasis featuring a 7' capped cedar fence with concrete curb, outdoor fireplace, covered patio, and plenty of space to roam! Additional features include a Laundry Room with sink, storage & broom closet, Spray Foam Insulation, mud bench, fully landscaped yard with sprinklers, custom faux blinds, 75-Gall Water Heater, loop for water softener, floor plug in living room, and Builder's Warranty to name a few — all the details that make this home move-in ready! Enjoy nearby 80+ acre neighborhood park and walking trails, minutes from golf course, shopping, and dining — Come see what the Ventura Homes Difference is all about!
Pending
$619,900
4038 136th St, Lubbock, TX 79423
4beds
2,989sqft
Single Family Residence, Residential
Built in 2025
7,840 sqft lot
$-- Zestimate®
$207/sqft
$30/mo HOA
What's special
Private patio accessBackyard oasisFully landscaped yardOutdoor living spaceBonus roomQuartzite countertopsSeparate dining area
- 54 days
- on Zillow |
- 57 |
- 0 |
Zillow last checked: 7 hours ago
Listing updated: March 18, 2025 at 07:19am
Listed by:
Michelle Kauffman TREC #0626559 806-535-9110,
Michelle Kauffman Real Estate
Source: LBMLS,MLS#: 202551361
Travel times
Schedule tour
Select your preferred tour type — either in-person or real-time video tour — then discuss available options with the builder representative you're connected with.
Select a date
Facts & features
Interior
Bedrooms & bathrooms
- Bedrooms: 4
- Bathrooms: 3
- Full bathrooms: 3
Heating
- Central, Natural Gas
Cooling
- Ceiling Fan(s), Central Air, Electric
Appliances
- Included: Built-In Refrigerator, Dishwasher, Disposal, Double Oven, Exhaust Fan, Free-Standing Gas Range, Free-Standing Range, Freezer, Gas Oven, Gas Range, Microwave, Range Hood, Refrigerator, Stainless Steel Appliance(s)
- Laundry: Electric Dryer Hookup, Laundry Room, Sink, Washer Hookup
Features
- Bookcases, Breakfast Bar, Built-in Features, Cathedral Ceiling(s), Ceiling Fan(s), Chandelier, Double Vanity, Entrance Foyer, Granite Counters, High Ceilings, High Speed Internet, Kitchen Island, Natural Woodwork, Open Floorplan, Pantry, Quartz Counters, Recessed Lighting, Smart Home, Smart Thermostat, Soaking Tub, Storage, Vaulted Ceiling(s), Walk-In Closet(s), Wired for Data, Wood Counters
- Flooring: Luxury Vinyl
- Windows: Blinds, Double Pane Windows, Screens, Window Coverings
- Has fireplace: Yes
- Fireplace features: Gas Starter, Insert, Living Room, Outside, Raised Hearth, Stone, Wood Burning
Interior area
- Total structure area: 2,989
- Total interior livable area: 2,989 sqft
- Finished area above ground: 2,989
Property
Parking
- Total spaces: 2
- Parking features: Alley Access, Attached, Driveway, Garage, Garage Door Opener, Garage Faces Rear, Paved
- Attached garage spaces: 2
- Has uncovered spaces: Yes
Accessibility
- Accessibility features: Accessible Bedroom, Accessible Closets, Accessible Common Area, Accessible Doors
Features
- Patio & porch: Covered, Front Porch, Patio, Porch, Rear Porch
- Exterior features: Dog Run, Lighting, Private Entrance, Private Yard
- Fencing: Back Yard,Fenced,Wood
Lot
- Size: 7,840 sqft
- Features: Cul-De-Sac, Front Yard, Landscaped, Paved, Sprinklers In Front, Sprinklers In Rear
Details
- Parcel number: R347156
- Zoning description: Single Family
- Special conditions: Standard
Construction
Type & style
- Home type: SingleFamily
- Architectural style: Ranch,Traditional
- Property subtype: Single Family Residence, Residential
Materials
- Brick, Foam Insulation, Spray Foam Insulation, Stone
- Foundation: Slab
- Roof: Composition
Condition
- New Construction
- New construction: Yes
- Year built: 2025
Details
- Builder name: Ventura Homes by Jeff Seal
Utilities & green energy
- Sewer: Public Sewer
- Water: Public
- Utilities for property: Cable Available, Cable Connected, Electricity Connected, Natural Gas Connected, Sewer Connected, Water Connected, Underground Utilities
Community & HOA
Community
- Features: Park, Sidewalks, Street Lights, Other
- Security: Carbon Monoxide Detector(s), Security System Leased, Smoke Detector(s)
- Subdivision: Enclave at Kelsey Park
HOA
- Has HOA: Yes
- HOA fee: $360 annually
Location
- Region: Lubbock
Financial & listing details
- Price per square foot: $207/sqft
- Tax assessed value: $49,000
- Annual tax amount: $1,473
- Date on market: 3/6/2025
- Listing terms: Cash,Conventional,FHA,VA Loan
- Electric utility on property: Yes
- Road surface type: All Weather, Alley Paved, Paved
About the community
Park
What do you want from your neighborhood?
A quality location, character, charm, a sense of community? Ventura Homes is building all of this and more in one of Lubbock's fastest-growing neighborhoods, The Enclave at Kelsey Park. Nestled in the award-winning Lubbock-Cooper ISD, The Enclave is located on the south side of Lubbock off Quaker and 136th Street. Various grocery, dining, and shopping amenities are all a short drive away. Any stage of life, any lifestyle Ventura Homes has a home for you.
Source: Ventura Homes

