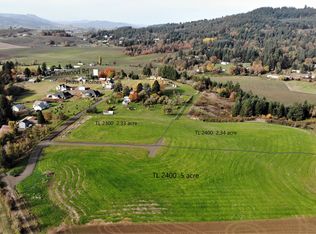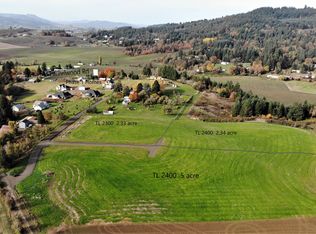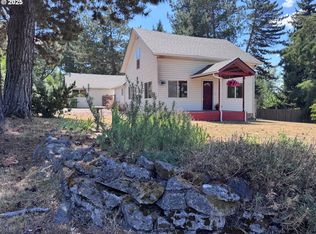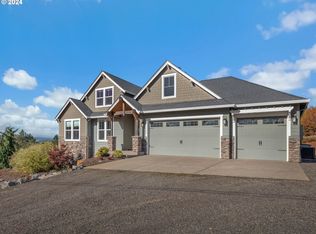Well maintained 2240 sqft home on 1.82 acres with 1728 sqft detached insul garage and 864 sqft finished space above shop with full bathroom and dryer hookup. All new: int paint, LVP flooring, light fixtures, blinds, base molding and toilets. Newer: SS appliances, tankless hot water heater. New trex back deck, refinished front deck, fruit trees, RV parking, 10x15 shed. Smart home features: stove with Wi-Fi, garage door with Wi-Fi and celling fans with remotes. See features list for more.
This property is off market, which means it's not currently listed for sale or rent on Zillow. This may be different from what's available on other websites or public sources.



